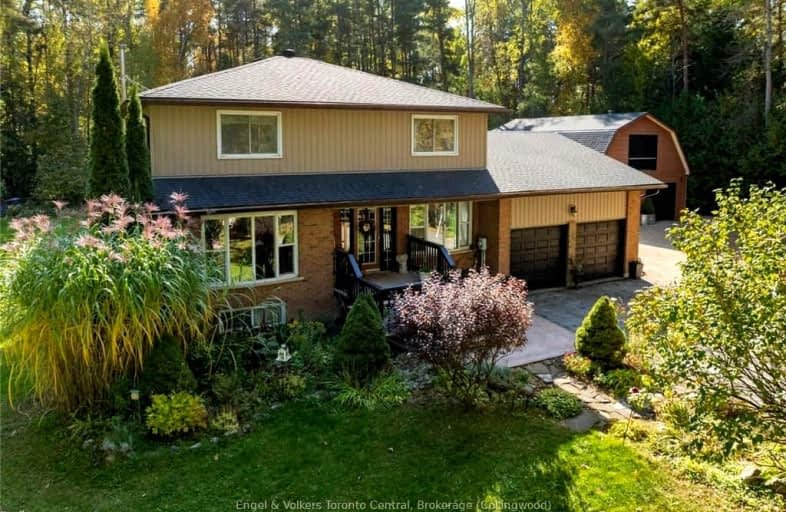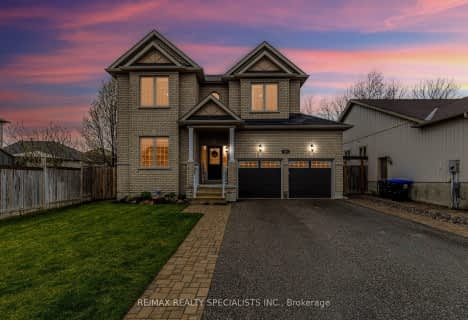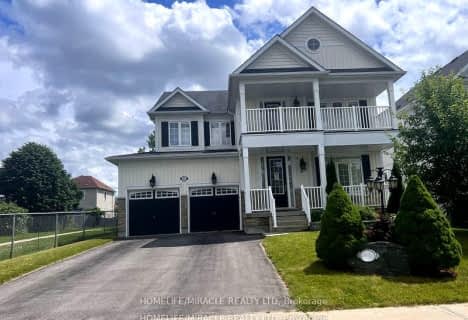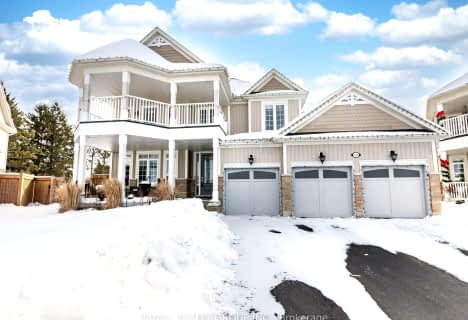Car-Dependent
- Most errands require a car.
Somewhat Bikeable
- Most errands require a car.

Académie La Pinède
Elementary: PublicÉÉC Marguerite-Bourgeois-Borden
Elementary: CatholicPine River Elementary School
Elementary: PublicBaxter Central Public School
Elementary: PublicOur Lady of Grace School
Elementary: CatholicAngus Morrison Elementary School
Elementary: PublicAlliston Campus
Secondary: PublicÉcole secondaire Roméo Dallaire
Secondary: PublicNottawasaga Pines Secondary School
Secondary: PublicSt Joan of Arc High School
Secondary: CatholicBear Creek Secondary School
Secondary: PublicBanting Memorial District High School
Secondary: Public-
Mc George Park
Angus ON 0.73km -
Stonemount Park
Angus ON 1.11km -
Peacekeepers Park
Angus ON 2.1km
-
Scotiabank
17 King St, Angus ON L3W 0H2 1.21km -
CIBC
165 Mill St, Angus ON L3W 0G9 1.52km -
TD Canada Trust ATM
6 Treetop St, Angus ON L3W 0G5 1.69km












