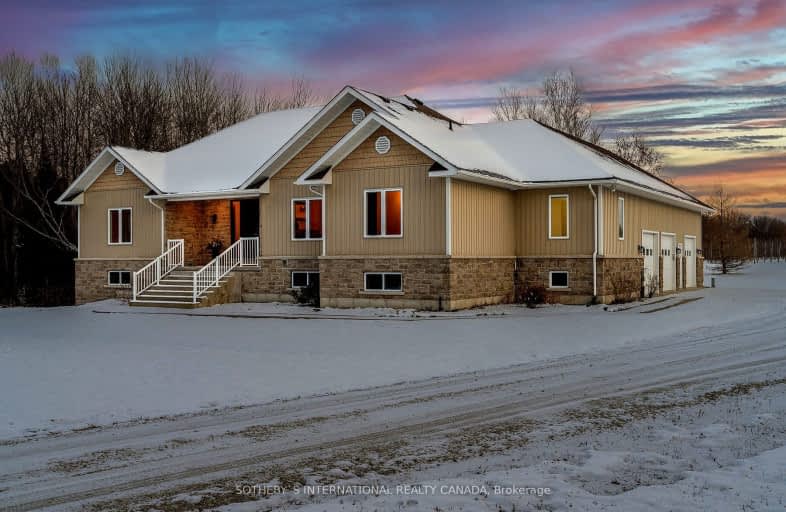Car-Dependent
- Almost all errands require a car.
2
/100
Somewhat Bikeable
- Most errands require a car.
33
/100

ÉÉC Notre-Dame-de-la-Huronie
Elementary: Catholic
1.73 km
Connaught Public School
Elementary: Public
3.29 km
Mountain View Public School
Elementary: Public
2.38 km
St Marys Separate School
Elementary: Catholic
0.90 km
Cameron Street Public School
Elementary: Public
1.65 km
Admiral Collingwood Elementary School
Elementary: Public
2.51 km
Collingwood Campus
Secondary: Public
3.19 km
Stayner Collegiate Institute
Secondary: Public
11.87 km
Georgian Bay Community School Secondary School
Secondary: Public
31.38 km
Elmvale District High School
Secondary: Public
31.22 km
Jean Vanier Catholic High School
Secondary: Catholic
2.44 km
Collingwood Collegiate Institute
Secondary: Public
1.81 km
-
Georgian Meadows Park
Collingwood ON 2.32km -
Pawplar Park
Collingwood ON 2.46km -
Dog Park
Collingwood ON 2.95km
-
Localcoin Bitcoin ATM - SB Fuel Collingwood Variety
280 6th St, Collingwood ON L9Y 1Z5 2.03km -
RBC Royal Bank
280 Hurontario St, Collingwood ON L9Y 2M3 2.57km -
Scotiabank
247 Hurontario St, Collingwood ON L9Y 2M4 2.65km




