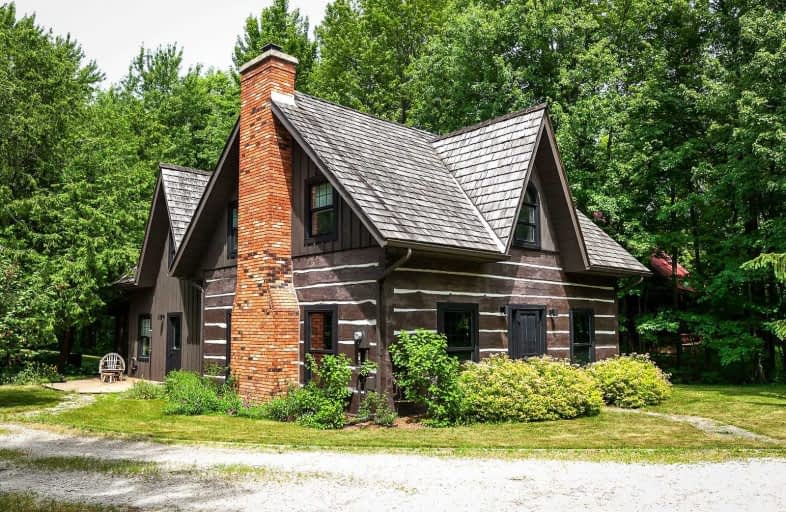

ÉÉC Notre-Dame-de-la-Huronie
Elementary: CatholicNottawa Elementary School
Elementary: PublicMountain View Public School
Elementary: PublicSt Marys Separate School
Elementary: CatholicCameron Street Public School
Elementary: PublicAdmiral Collingwood Elementary School
Elementary: PublicCollingwood Campus
Secondary: PublicStayner Collegiate Institute
Secondary: PublicGeorgian Bay Community School Secondary School
Secondary: PublicJean Vanier Catholic High School
Secondary: CatholicGrey Highlands Secondary School
Secondary: PublicCollingwood Collegiate Institute
Secondary: Public- 2 bath
- 4 bed
126 Martin Grove, Blue Mountains, Ontario • L9Y 0N5 • Blue Mountain Resort Area
- 3 bath
- 4 bed
- 2500 sqft
19 Maidens Crescent, Collingwood, Ontario • L9Y 3B8 • Collingwood
- 4 bath
- 4 bed
- 2500 sqft
21 Garbutt Crescent, Collingwood, Ontario • L9Y 0H5 • Collingwood
- 3 bath
- 4 bed
- 2000 sqft
61 Poplar Sideroad, Collingwood, Ontario • L9Y 5M4 • Collingwood









