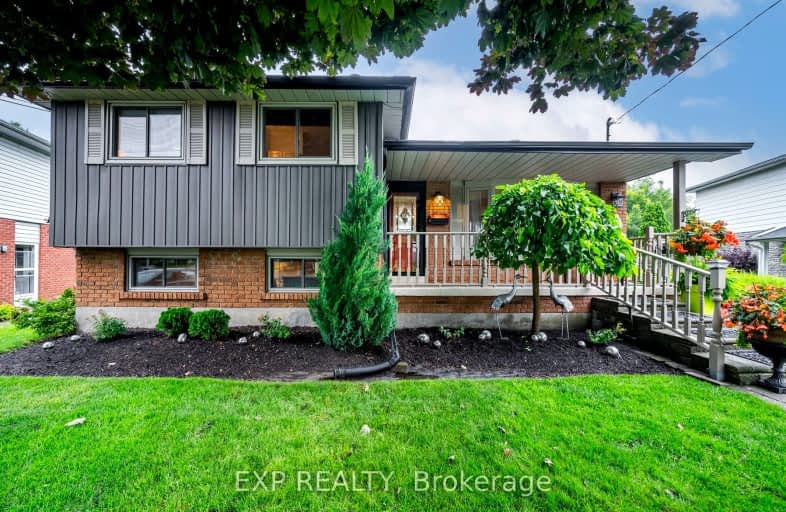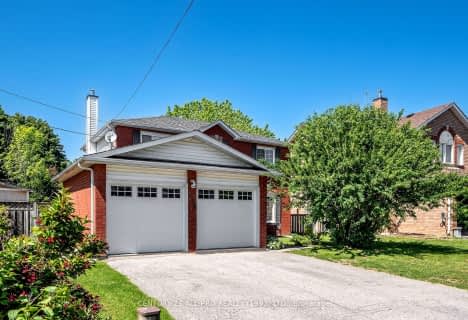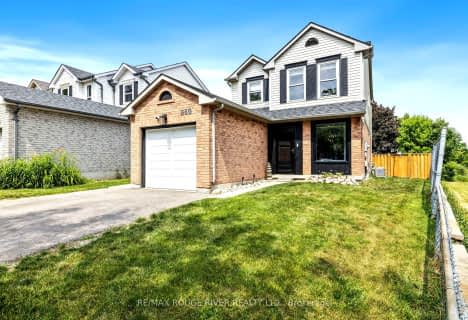Car-Dependent
- Most errands require a car.
42
/100
Bikeable
- Some errands can be accomplished on bike.
57
/100

St. Joseph Catholic Elementary School
Elementary: Catholic
3.13 km
St. Michael Catholic Elementary School
Elementary: Catholic
1.99 km
Burnham School
Elementary: Public
0.61 km
Notre Dame Catholic Elementary School
Elementary: Catholic
0.91 km
Terry Fox Public School
Elementary: Public
2.04 km
C R Gummow School
Elementary: Public
3.14 km
Peterborough Collegiate and Vocational School
Secondary: Public
40.28 km
Port Hope High School
Secondary: Public
9.40 km
Kenner Collegiate and Vocational Institute
Secondary: Public
37.11 km
Holy Cross Catholic Secondary School
Secondary: Catholic
37.92 km
St. Mary Catholic Secondary School
Secondary: Catholic
3.21 km
Cobourg Collegiate Institute
Secondary: Public
3.19 km














