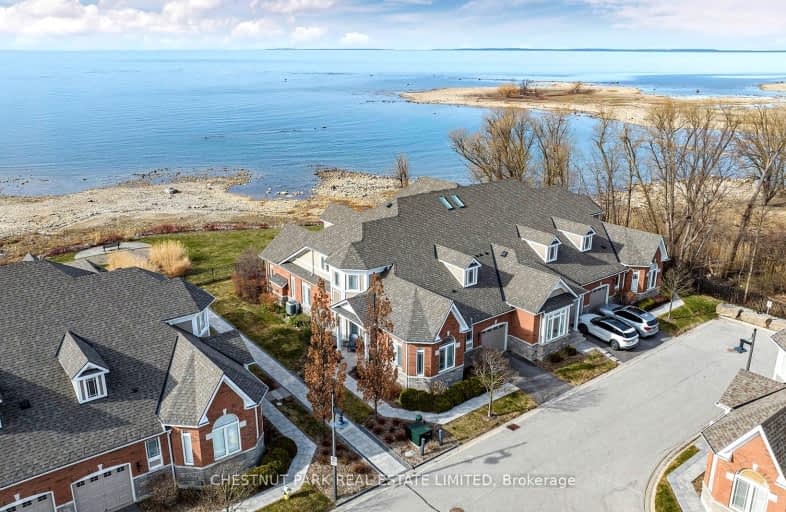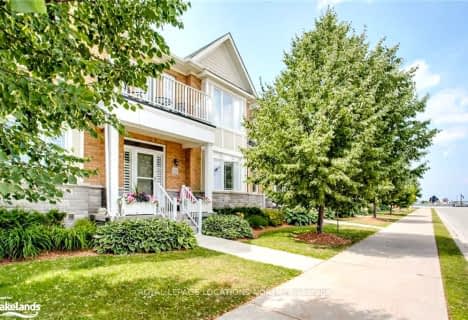Car-Dependent
- Most errands require a car.
Very Bikeable
- Most errands can be accomplished on bike.

ÉÉC Notre-Dame-de-la-Huronie
Elementary: CatholicConnaught Public School
Elementary: PublicMountain View Public School
Elementary: PublicSt Marys Separate School
Elementary: CatholicCameron Street Public School
Elementary: PublicAdmiral Collingwood Elementary School
Elementary: PublicCollingwood Campus
Secondary: PublicÉcole secondaire Le Caron
Secondary: PublicStayner Collegiate Institute
Secondary: PublicElmvale District High School
Secondary: PublicJean Vanier Catholic High School
Secondary: CatholicCollingwood Collegiate Institute
Secondary: Public-
Low Down Bar
65 Simcoe Street, Unit 5, Collingwood, ON L9Y 1H7 0.43km -
Prime Seven Nine
79 Hurontario Street, Collingwood, ON L9Y 2L9 0.48km -
Gibson & Company
93 Hurontario street, Unit 3, Collingwood, ON L9Y 2L9 0.52km
-
Creemore Coffee Studio
65 Simcoe Street, Collingwood, ON L9Y 1H7 0.43km -
Starbucks
65 First Street, Collingwood, ON L9Y 1A2 0.44km -
Gibson & Company
93 Hurontario street, Unit 3, Collingwood, ON L9Y 2L9 0.52km
-
Loblaws
12 Hurontario Street, Collingwood, ON L9Y 2L6 0.36km -
Collingwood Health Centre Pharmacy
186 Erie Street, Collingwood, ON L9Y 4T3 0.88km -
I D A Pharmacy
30 45th Street S, Wasaga Beach, ON L9Z 0A6 11.51km
-
Iron Skillet Too
49 Huron Street, Unit 1, Collingwood, ON L9Y 1C5 0.23km -
Freshii
1 First St, Collingwood, ON L9Y 1A1 0.31km -
Sol Kitchen
19 Hurontario Street, Collingwood, ON L9Y 2L7 0.34km
-
Bulk Barn Foods
1 First Street, Collingwood, ON L9Y 1A1 1.08km -
Canadian Tire
89 Balsam Street, Collingwood, ON L9Y 3Y6 1.81km -
Winners
55 Mountain Road, Collingwood, ON L9Y 4C4 1.86km
-
Sobeys
39 Huron Street, Collingwood, ON L9Y 1C5 0.14km -
Loblaws
12 Hurontario Street, Collingwood, ON L9Y 2L6 0.36km -
Dags And Willow Fine Cheese and Gourmet Shop
25 Second Street, Collingwood, ON L9Y 1E4 0.51km
-
Top O'the Rock
194424 Grey Road 13, Flesherton, ON N0C 1E0 31.99km -
LCBO
534 Bayfield Street, Barrie, ON L4M 5A2 41.02km -
Dial a Bottle
Barrie, ON L4N 9A9 46.3km
-
Pioneer Energy
350 First Street, Collingwood, ON L9Y 1B3 1.06km -
Deller's Heating
Wasaga Beach, ON L9Z 1S2 12.35km -
Affordable Comfort Heating And Cooling
11271 County Road 10, Stayner, ON L0M 1S0 22.9km
-
Cineplex
6 Mountain Road, Collingwood, ON L9Y 4S8 1.82km -
Galaxy Cinemas
9226 Highway 93, Midland, ON L0K 2E0 35.21km -
Imperial Cinemas
55 Dunlop Street W, Barrie, ON L4N 1A3 43.47km
-
Midland Public Library
320 King Street, Midland, ON L4R 3M6 37.64km -
Grey Highlands Public Library
101 Highland Drive, Flesherton, ON N0C 1E0 37.91km -
Barrie Public Library - Painswick Branch
48 Dean Avenue, Barrie, ON L4N 0C2 48.05km
-
Collingwood General & Marine Hospital
459 Hume Street, Collingwood, ON L9Y 1W8 1.21km -
Royal Victoria Hospital
201 Georgian Drive, Barrie, ON L4M 6M2 45.06km -
Grey Bruce Health Services
1800 8th Street E, Owen Sound, ON N4K 6M9 55.69km
-
Sunset Point, Collingwood
Huron St & Albert St, Collingwood ON 0.81km -
Harbourview Rentals
Collingwood ON 0.7km -
Dog Park
Collingwood ON 1.56km
-
Scotiabank
35 Hurontario St, Collingwood ON L9Y 2L7 0.38km -
CIBC
86 Hurontario St, Collingwood ON L9Y 2L8 0.55km -
TD Bank Financial Group
104 Hurontario St, Collingwood ON L9Y 2L8 0.57km












