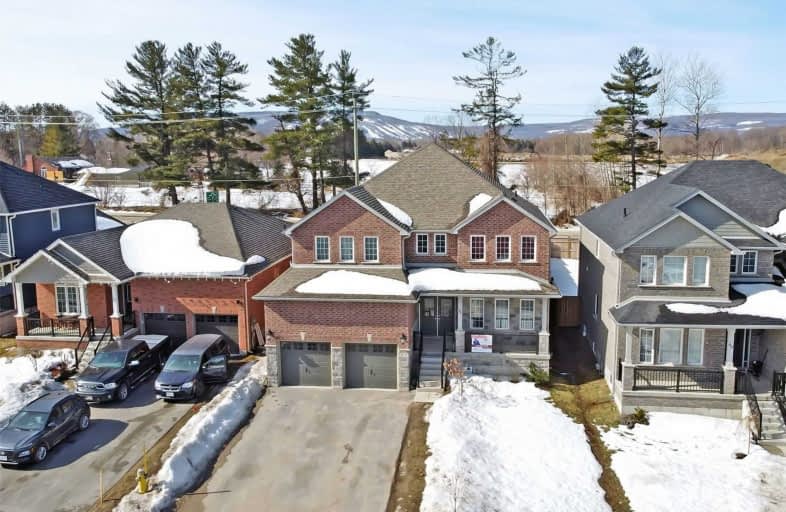
3D Walkthrough

ÉÉC Notre-Dame-de-la-Huronie
Elementary: Catholic
1.44 km
Connaught Public School
Elementary: Public
2.95 km
Mountain View Public School
Elementary: Public
2.10 km
St Marys Separate School
Elementary: Catholic
0.57 km
Cameron Street Public School
Elementary: Public
1.31 km
Admiral Collingwood Elementary School
Elementary: Public
2.21 km
Collingwood Campus
Secondary: Public
2.85 km
Stayner Collegiate Institute
Secondary: Public
11.86 km
Georgian Bay Community School Secondary School
Secondary: Public
31.40 km
Elmvale District High School
Secondary: Public
30.94 km
Jean Vanier Catholic High School
Secondary: Catholic
2.12 km
Collingwood Collegiate Institute
Secondary: Public
1.48 km
$
$1,099,000
- 3 bath
- 4 bed
- 2000 sqft
61 Poplar Sideroad, Collingwood, Ontario • L9Y 5M4 • Collingwood












