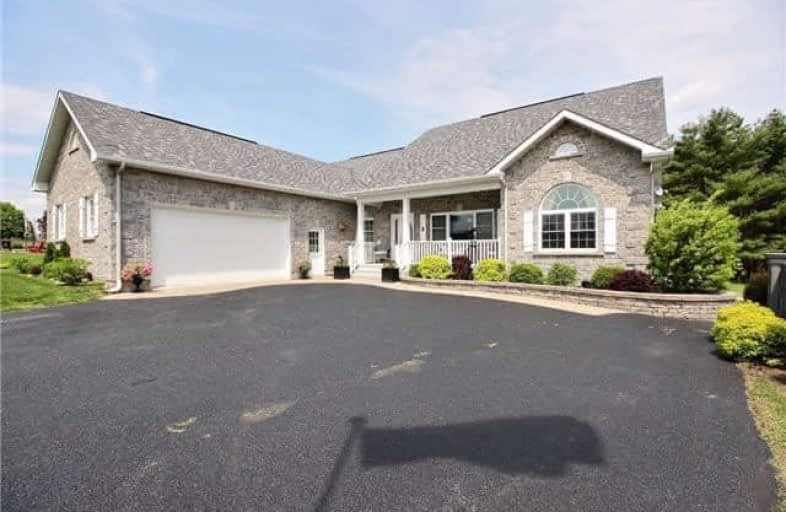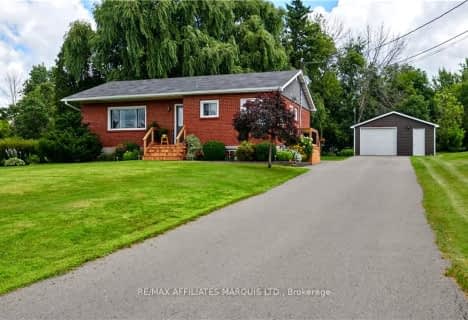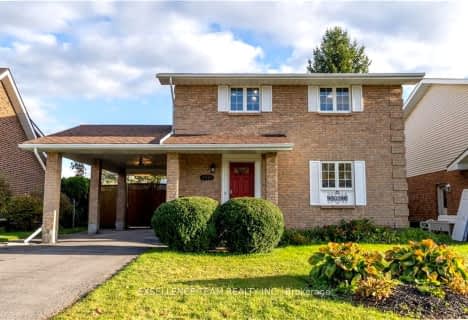
Bridgewood Public School
Elementary: PublicSt Peter's School
Elementary: CatholicSt Lawrence Intermediate School
Elementary: PublicHoly Trinity Catholic Elementary School
Elementary: CatholicÉcole élémentaire catholique Marie-Tanguay
Elementary: CatholicÉcole élémentaire publique Rose des Vents
Elementary: PublicSt Matthew Catholic Secondary School
Secondary: CatholicÉcole secondaire publique L'Héritage
Secondary: PublicSt Lawrence Secondary School
Secondary: PublicÉcole secondaire catholique La Citadelle
Secondary: CatholicHoly Trinity Catholic Secondary School
Secondary: CatholicCornwall Collegiate and Vocational School
Secondary: Public- — bath
- — bed
18236 RENE Street, South Glengarry, Ontario • K0C 2J0 • 723 - South Glengarry (Charlottenburgh) Twp
- 2 bath
- 3 bed
6711 PURCELL Road, South Glengarry, Ontario • K6H 7R5 • 723 - South Glengarry (Charlottenburgh) Twp
- — bath
- — bed
18230 PATRICK Street, South Glengarry, Ontario • K0C 2J0 • 723 - South Glengarry (Charlottenburgh) Twp






