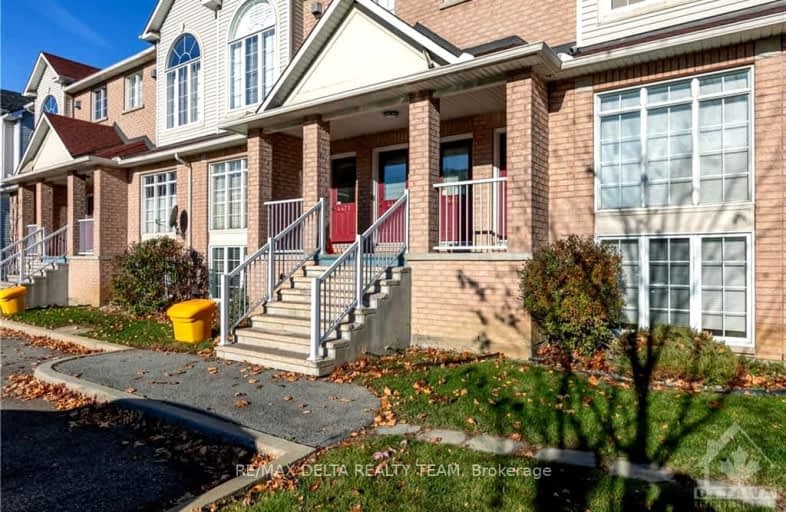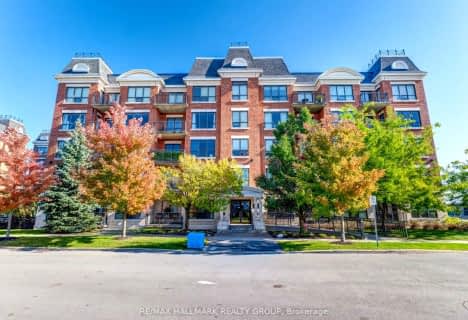Very Walkable
- Most errands can be accomplished on foot.
Excellent Transit
- Most errands can be accomplished by public transportation.
Very Bikeable
- Most errands can be accomplished on bike.

École élémentaire catholique Des Pins
Elementary: CatholicJohn Paul II Elementary School
Elementary: CatholicCarson Grove Elementary School
Elementary: PublicOur Lady of Mount Carmel Elementary School
Elementary: CatholicÉcole intermédiaire catholique Samuel-Genest
Elementary: CatholicÉcole élémentaire catholique Montfort
Elementary: CatholicÉcole secondaire catholique Centre professionnel et technique Minto
Secondary: CatholicOttawa Technical Secondary School
Secondary: PublicLester B Pearson Catholic High School
Secondary: CatholicGloucester High School
Secondary: PublicÉcole secondaire catholique Collège catholique Samuel-Genest
Secondary: CatholicColonel By Secondary School
Secondary: Public-
City Place Park
0.18km -
Thorncliffe Park
2.31km -
Hemlock Park
361 Meadow Park Pl (Apple Tree Lane), Ottawa ON 3.27km
-
Mbna Bank
1600 James Naismith Dr, Gloucester ON K1B 5N8 0.71km -
TD Bank Financial Group
1648 Montreal Rd (Blair Rd.), Gloucester ON K1J 6N5 1.65km -
ICE International Currency Exchange
1200 St Laurent Blvd, Ottawa ON K1K 3B8 2.11km
- 2 bath
- 0 bed
- 1200 sqft
14 STRATHAVEN Private, Cyrville - Carson Grove - Pineview, Ontario • K1J 1K7 • 2201 - Cyrville
- 2 bath
- 2 bed
1672 LOCKSLEY Lane, Beacon Hill North - South and Area, Ontario • K1J 1B6 • 2105 - Beaconwood
- 2 bath
- 0 bed
- 1000 sqft
50 STEELE PARK, Cyrville - Carson Grove - Pineview, Ontario • K1J 0J2 • 2201 - Cyrville
- 2 bath
- 0 bed
- 1000 sqft
1673 LOCKSLEY Lane, Beacon Hill North - South and Area, Ontario • K1J 1B6 • 2105 - Beaconwood
- 2 bath
- 0 bed
- 1000 sqft
04-1100 GABLEFIELD Avenue, Beacon Hill North - South and Area, Ontario • K1J 1E3 • 2105 - Beaconwood
- 2 bath
- 2 bed
- 900 sqft
507-1005 Beauparc, Cyrville - Carson Grove - Pineview, Ontario • K1J 0A1 • 2201 - Cyrville







