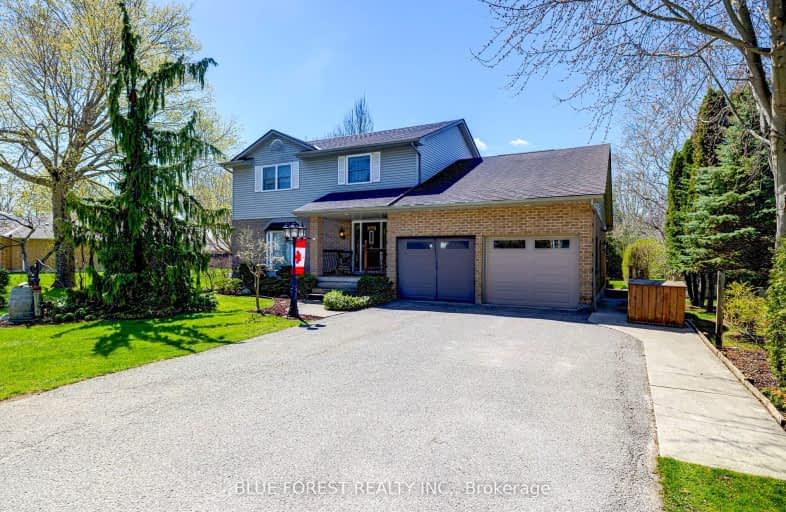Car-Dependent
- Most errands require a car.
Somewhat Bikeable
- Most errands require a car.

St Charles Separate School
Elementary: CatholicSt Mary's
Elementary: CatholicAldborough Public School
Elementary: PublicDunwich-Dutton Public School
Elementary: PublicCaradoc Public School
Elementary: PublicEkcoe Central School
Elementary: PublicGlencoe District High School
Secondary: PublicWest Elgin Secondary School
Secondary: PublicHoly Cross Catholic Secondary School
Secondary: CatholicArthur Voaden Secondary School
Secondary: PublicParkside Collegiate Institute
Secondary: PublicStrathroy District Collegiate Institute
Secondary: Public-
GTs On The Beach
350 Edith Cavell Boulevard, Port Stanley, ON N5L 1E2 22.15km -
Barnacles Beerhouse and Eatery
170 William Street, Port Stanley, ON N5L 1E4 23.03km -
Two Forks
295 Bridge Street, Port Stanley, ON N5L 1J5 23.29km
-
Tall Tales Cafe
29634 Talbot Line, Wallacetown, ON N0L 2M0 4.36km -
Tim Hortons
27585 Hwy 401 E, Dutton, ON N0L 1J0 5.7km -
Red Rooster at Main
211 Main Street, Glencoe, ON N0L 1M0 19.61km
-
GoodLife Fitness Clubs
85 S Edgeware Rd, St. Thomas, ON N5P 2H7 29.99km -
St Thomas Health Club
39 Burwell Road, St Thomas, ON N5P 3R5 30.02km -
GoodLife Fitness
2-925 Southdale Road W, London, ON N6P 0B3 33.62km
-
Morgan Your Pharmacy
154 Fifth Avenue, Unit 2, St Thomas, ON N5R 4E7 27.91km -
Shoppers Drug Mart
78 Front Street E, Strathroy, ON N7G 1Y7 34.13km -
Shoppers Drug Mart
530 Commissioners Road W, London, ON N6J 1Y6 36.19km
-
Mancari's Pizza & Restaurant
186 Currie Road, Dutton, ON N0L 1J0 0.5km -
Goal Post Sports Bar
170 Currie Road, Dutton/Dunwich, ON N0L 1J0 0.5km -
Tall Tales Cafe
29634 Talbot Line, Wallacetown, ON N0L 2M0 4.36km
-
Westmount Shopping Centre
785 Wonderland Rd S, London, ON N6K 1M6 35.63km -
Forest City Velodrome At Ice House
4380 Wellington Road S, London, ON N6E 2Z6 36.54km -
Superstore Mall
4380 Wellington Road S, London, ON N6E 2Z6 36.54km
-
Big Bazar
5602 Tenth Line W, Mississauga, ON L5M 7L9 8.86km -
Mike And Graces Nofrills
275 Main Street, Glencoe, ON N0L 1M0 20.02km -
Elgin County Market
16 Hincks Street, St Thomas, ON N5R 5Z2 27.51km
-
LCBO
71 York Street, London, ON N6A 1A6 40.25km -
The Beer Store
1080 Adelaide Street N, London, ON N5Y 2N1 43.58km
-
ONroute
Highway 401 Westbound, Dutton, ON N0L 1J0 5.17km -
ONRoute
Highway 401 West Bound, West Lorne, ON N0L 2P0 5.17km -
OnRoute
27585 Hwy 401 Eastbound, Dutton, ON N0L 1J0 5.71km
-
Cineplex Odeon Westmount and VIP Cinemas
755 Wonderland Road S, London, ON N6K 1M6 35.53km -
Landmark Cinemas 8 London
983 Wellington Road S, London, ON N6E 3A9 37.61km -
Mustang Drive-In
2551 Wilton Grove Road, London, ON N6N 1M7 43.56km
-
London Public Library
1166 Commissioners Road E, London, ON N5Z 4W8 41.09km -
Lambeth Arena & Community Hall
7112 Beattie Street, London, ON N6P 1A2 31.35km -
Bostwick Community Centre
501 Southdale Road W, London, ON N6K 3X4 34.68km
-
Middlesex Hospital Alliance
1824 Concession Drive, Newbury, ON N0L 1Z0 23.82km -
Middlesex Hospital Alliance
395 Carrie Street, Strathroy, ON N7G 3J4 34.61km -
Parkwood Hospital
801 Commissioners Road E, London, ON N6C 5J1 39.35km
-
Miller Park
West Lorne ON N0L 2P0 10.05km -
Little Kin Park
21.08km -
Hofhuis Park
Central Elgin ON 23.26km
-
HSBC ATM
207 Currie Rd, Dutton ON N0L 1J0 0.48km -
RBC Royal Bank
206 Currie Rd, Dutton ON N0L 1J0 0.51km -
CIBC CASH DISPENSER Onroute - West Lorne
Hwy 401 W, West Lorne ON N0L 2P0 5.2km
- 4 bath
- 4 bed
- 2500 sqft
3 Strathcona Street East, Dutton/Dunwich, Ontario • N0L 1J0 • Dutton


















