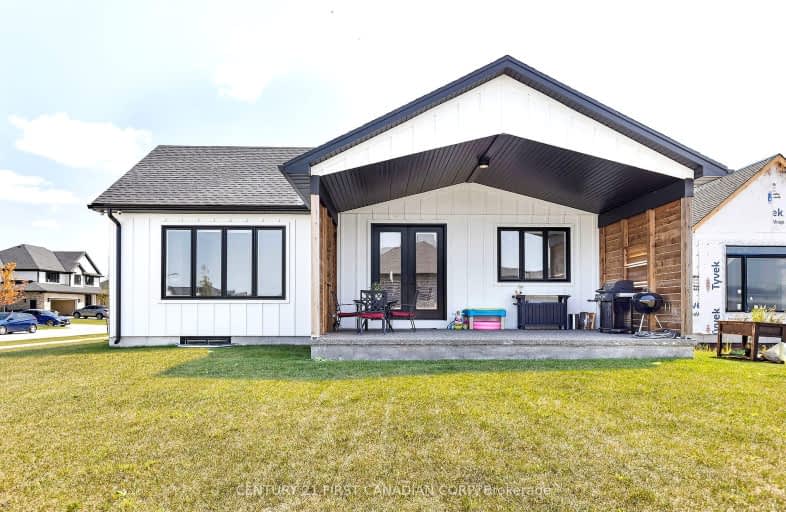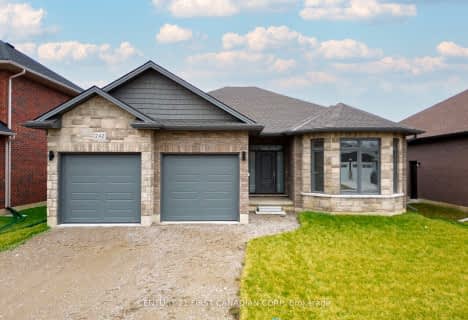Car-Dependent
- Most errands require a car.
31
/100
Somewhat Bikeable
- Most errands require a car.
36
/100

St Charles Separate School
Elementary: Catholic
18.86 km
St Mary's
Elementary: Catholic
9.99 km
Mosa Central Public School
Elementary: Public
20.02 km
Aldborough Public School
Elementary: Public
17.71 km
Dunwich-Dutton Public School
Elementary: Public
0.51 km
Ekcoe Central School
Elementary: Public
17.49 km
Glencoe District High School
Secondary: Public
18.37 km
West Elgin Secondary School
Secondary: Public
10.34 km
Holy Cross Catholic Secondary School
Secondary: Catholic
35.77 km
Arthur Voaden Secondary School
Secondary: Public
29.38 km
Parkside Collegiate Institute
Secondary: Public
27.99 km
Strathroy District Collegiate Institute
Secondary: Public
35.80 km
-
Miller Park
West Lorne ON N0L 2P0 9.06km -
Glencoe Park & Playground
Andersen Ave (at Ewen Ave), Glencoe ON 17.98km -
Little Kin Park
216 CHURCH St 19.86km
-
RBC Royal Bank
206 Currie Rd, Dutton ON N0L 1J0 0.82km -
HSBC ATM
207 Currie Rd, Dutton ON N0L 1J0 0.82km -
CIBC CASH DISPENSER Onroute - West Lorne
Hwy 401 W, West Lorne ON N0L 2P0 4.09km






