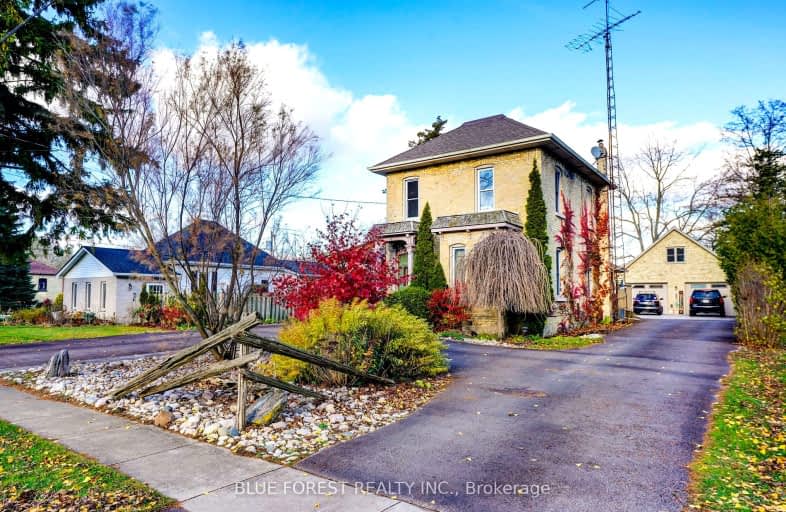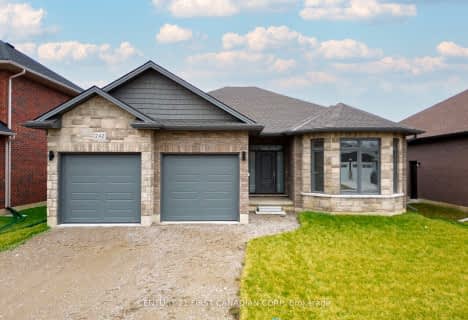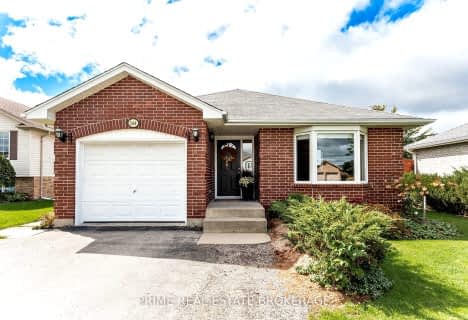

St Charles Separate School
Elementary: CatholicSt Mary's
Elementary: CatholicAldborough Public School
Elementary: PublicDunwich-Dutton Public School
Elementary: PublicCaradoc Public School
Elementary: PublicEkcoe Central School
Elementary: PublicGlencoe District High School
Secondary: PublicWest Elgin Secondary School
Secondary: PublicHoly Cross Catholic Secondary School
Secondary: CatholicArthur Voaden Secondary School
Secondary: PublicParkside Collegiate Institute
Secondary: PublicStrathroy District Collegiate Institute
Secondary: Public















