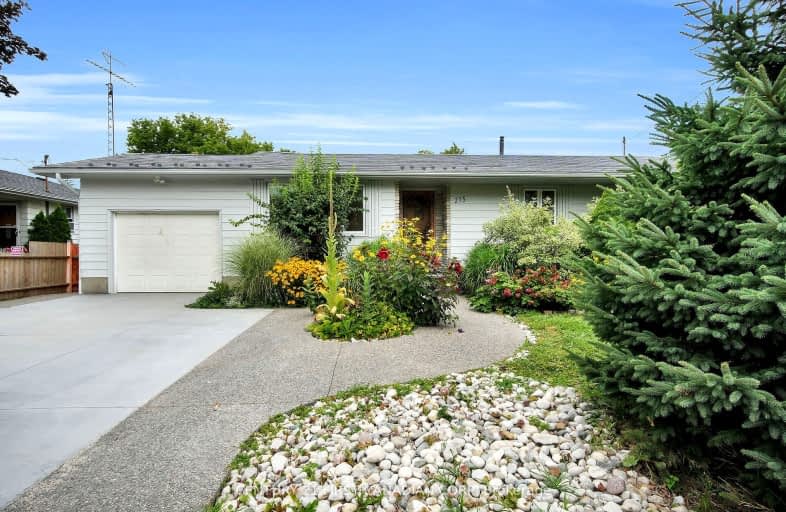Car-Dependent
- Most errands require a car.
46
/100
Somewhat Bikeable
- Most errands require a car.
45
/100

St Charles Separate School
Elementary: Catholic
19.59 km
St Mary's
Elementary: Catholic
10.73 km
Aldborough Public School
Elementary: Public
18.44 km
Dunwich-Dutton Public School
Elementary: Public
0.47 km
Caradoc Public School
Elementary: Public
27.02 km
Ekcoe Central School
Elementary: Public
18.25 km
Glencoe District High School
Secondary: Public
19.13 km
West Elgin Secondary School
Secondary: Public
11.06 km
Holy Cross Catholic Secondary School
Secondary: Catholic
35.88 km
Arthur Voaden Secondary School
Secondary: Public
28.53 km
Parkside Collegiate Institute
Secondary: Public
27.12 km
Strathroy District Collegiate Institute
Secondary: Public
35.91 km
-
Miller Park
West Lorne ON N0L 2P0 9.85km -
Glencoe Park & Playground
Andersen Ave (at Ewen Ave), Glencoe ON 18.75km -
Little Kin Park
216 CHURCH St 20.77km
-
HSBC ATM
207 Currie Rd, Dutton ON N0L 1J0 0.34km -
CIBC CASH DISPENSER Onroute - West Lorne
Hwy 401 W, West Lorne ON N0L 2P0 4.95km -
BMO Bank of Montreal
226 Graham St, West Lorne ON N0L 2P0 11.11km






