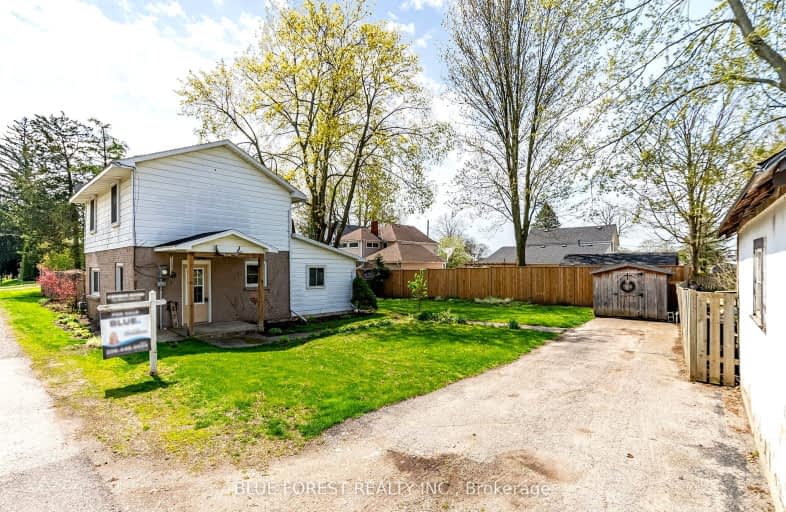Somewhat Walkable
- Some errands can be accomplished on foot.
50
/100
Somewhat Bikeable
- Most errands require a car.
46
/100

St Charles Separate School
Elementary: Catholic
19.85 km
St Mary's
Elementary: Catholic
10.65 km
Aldborough Public School
Elementary: Public
18.34 km
Dunwich-Dutton Public School
Elementary: Public
0.55 km
Caradoc Public School
Elementary: Public
27.31 km
Ekcoe Central School
Elementary: Public
18.51 km
Glencoe District High School
Secondary: Public
19.38 km
West Elgin Secondary School
Secondary: Public
10.97 km
Holy Cross Catholic Secondary School
Secondary: Catholic
36.20 km
Arthur Voaden Secondary School
Secondary: Public
28.54 km
Parkside Collegiate Institute
Secondary: Public
27.10 km
Strathroy District Collegiate Institute
Secondary: Public
36.23 km
-
Miller Park
West Lorne ON N0L 2P0 9.81km -
Glencoe Park & Playground
Andersen Ave (at Ewen Ave), Glencoe ON 19km -
Little Kin Park
216 CHURCH St 20.89km
-
HSBC ATM
207 Currie Rd, Dutton ON N0L 1J0 0.25km -
RBC Royal Bank
206 Currie Rd, Dutton ON N0L 1J0 0.28km -
CIBC CASH DISPENSER Onroute - West Lorne
Hwy 401 W, West Lorne ON N0L 2P0 4.97km


