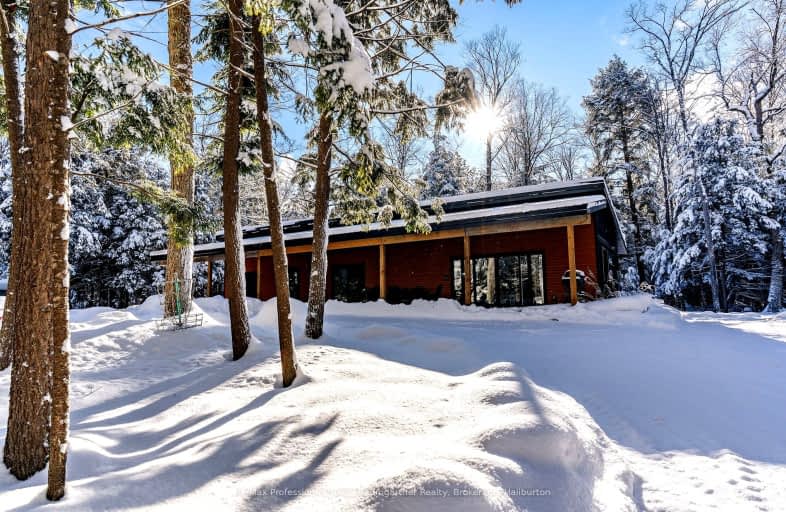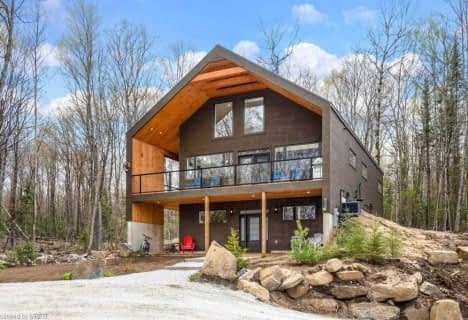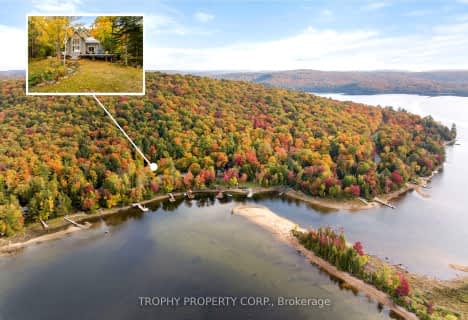Car-Dependent
- Almost all errands require a car.
Somewhat Bikeable
- Almost all errands require a car.

St Martin of Tours Catholic School
Elementary: CatholicWhitney Public School
Elementary: PublicWilberforce Elementary School
Elementary: PublicStuart W Baker Elementary School
Elementary: PublicJ Douglas Hodgson Elementary School
Elementary: PublicArchie Stouffer Elementary School
Elementary: PublicHaliburton Highland Secondary School
Secondary: PublicNorth Hastings High School
Secondary: PublicFenelon Falls Secondary School
Secondary: PublicHuntsville High School
Secondary: PublicThomas A Stewart Secondary School
Secondary: PublicI E Weldon Secondary School
Secondary: Public-
Haliburton Forest
Haliburton ON 7.57km -
Haliburton Sculpture Forest
49 Maple Ave, Haliburton ON K0M 1S0 8.73km -
Glebe Park
Haliburton ON 9km
-
TD Bank Financial Group
231 Highland St, Haliburton ON K0M 1S0 8.94km -
C B C
Skyline Dr, Haliburton ON K0M 1S0 8.96km -
CIBC
217 Highland St (Maple Ave), Haliburton ON K0M 1S0 8.98km
- 1 bath
- 2 bed
- 700 sqft
1218 Basshaunt Lake Road, Dysart et al, Ontario • K0M 1S0 • Dysart et al












