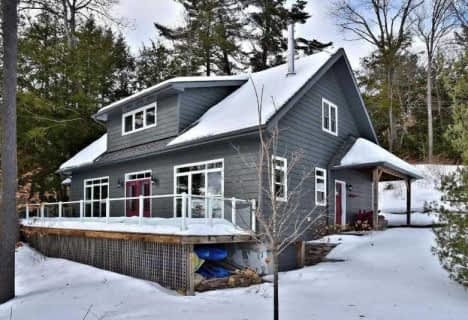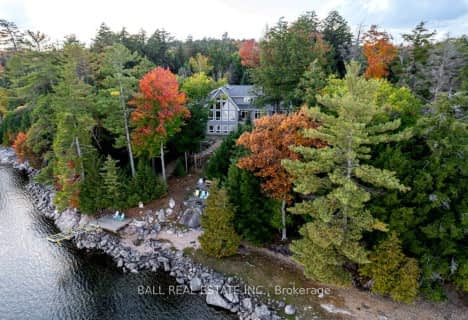Car-Dependent
- Almost all errands require a car.
Somewhat Bikeable
- Most errands require a car.

Whitney Public School
Elementary: PublicWilberforce Elementary School
Elementary: PublicIrwin Memorial Public School
Elementary: PublicStuart W Baker Elementary School
Elementary: PublicJ Douglas Hodgson Elementary School
Elementary: PublicArchie Stouffer Elementary School
Elementary: PublicSt Dominic Catholic Secondary School
Secondary: CatholicHaliburton Highland Secondary School
Secondary: PublicFenelon Falls Secondary School
Secondary: PublicBracebridge and Muskoka Lakes Secondary School
Secondary: PublicHuntsville High School
Secondary: PublicTrillium Lakelands' AETC's
Secondary: Public-
Jan's Cottage
Haliburton ON 8.11km -
Haliburton Forest
Haliburton ON 10.58km -
Stanhope Tennis Courts
Haliburton ON 15.87km
-
CIBC
217 Highland St (Maple Ave), Haliburton ON K0M 1S0 22.13km -
TD Bank Financial Group
231 Highland St, Haliburton ON K0M 1S0 22.14km -
C B C
Skyline Dr, Haliburton ON K0M 1S0 22.14km








