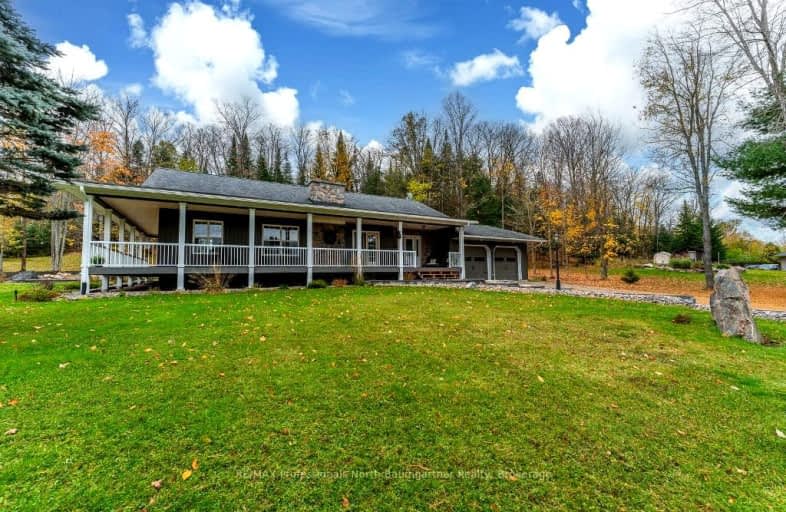Car-Dependent
- Almost all errands require a car.
12
/100
Somewhat Bikeable
- Most errands require a car.
44
/100

Wilberforce Elementary School
Elementary: Public
23.70 km
Ridgewood Public School
Elementary: Public
46.89 km
Stuart W Baker Elementary School
Elementary: Public
0.30 km
J Douglas Hodgson Elementary School
Elementary: Public
0.26 km
Bobcaygeon Public School
Elementary: Public
54.88 km
Archie Stouffer Elementary School
Elementary: Public
20.08 km
St. Thomas Aquinas Catholic Secondary School
Secondary: Catholic
80.49 km
Haliburton Highland Secondary School
Secondary: Public
0.50 km
North Hastings High School
Secondary: Public
52.20 km
Fenelon Falls Secondary School
Secondary: Public
58.80 km
Lindsay Collegiate and Vocational Institute
Secondary: Public
78.22 km
I E Weldon Secondary School
Secondary: Public
77.02 km
$
$1,449,000
- 3 bath
- 3 bed
- 2500 sqft
5 Ploughshare Court, Algonquin Highlands, Ontario • K0M 1S0 • Algonquin Highlands




