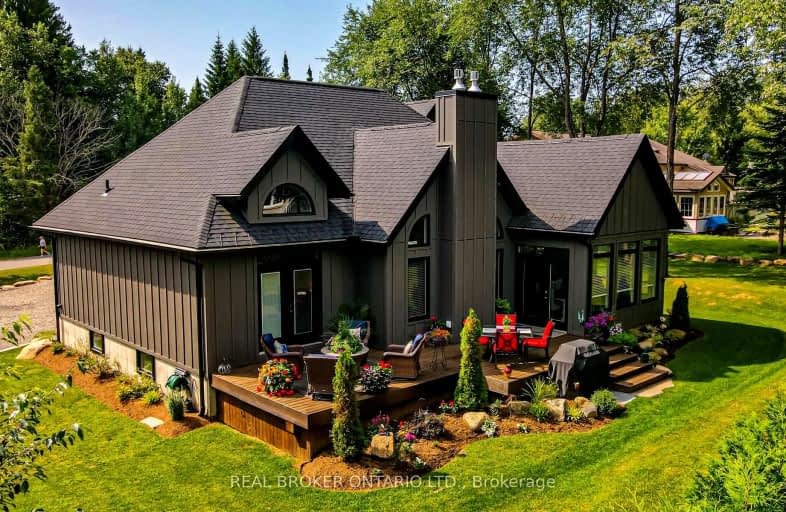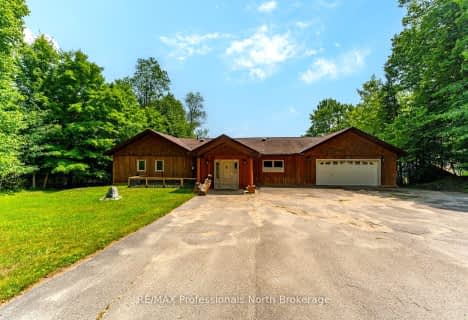Car-Dependent
- Almost all errands require a car.
Somewhat Bikeable
- Most errands require a car.

Wilberforce Elementary School
Elementary: PublicRidgewood Public School
Elementary: PublicStuart W Baker Elementary School
Elementary: PublicJ Douglas Hodgson Elementary School
Elementary: PublicBobcaygeon Public School
Elementary: PublicArchie Stouffer Elementary School
Elementary: PublicHaliburton Highland Secondary School
Secondary: PublicNorth Hastings High School
Secondary: PublicFenelon Falls Secondary School
Secondary: PublicLindsay Collegiate and Vocational Institute
Secondary: PublicHuntsville High School
Secondary: PublicI E Weldon Secondary School
Secondary: Public-
Maple Avenue Tap & Grill
172 Highland Street, Haliburton, ON K0M 1S0 1.03km -
McKeck's Tap & Grill
207 Highland Street, Haliburton, ON K0M 1S0 1.11km -
Fast Lane Bowling
12881 Highway 35, Minden, ON K0M 2A1 19.07km
-
Up River Trading
211 Highland Street, Haliburton, ON K0M 1S0 1.09km -
Castle Cafe
223 Highland Street, Haliburton, ON K0M 1S0 1.19km -
Tim Hortons
Hwy 35, Minden, ON K0M 19.95km
-
Young's Point Personal Training
2108 Nathaway Drive, Youngs Point, ON K0L 3G0 66.15km
-
Pharmasave
110 Bobcaygeon Road, Minden, ON K0M 20.89km -
Garage
1103 Main St, Dorset, ON P0A 1E0 36.28km -
Coby Pharmacy
6662 Ontario 35, Coboconk, ON K0M 1K0 48.37km
-
Head Lake Grill
48 Highland St, Haliburton, ON K0M 0.66km -
Hook Line & Sinker
126 Highland Street, Haliburton, ON K0M 1S0 0.89km -
241 Pizza
167 Highland Street, Haliburton, ON K0M 1S0 1km
-
V & S Department Store
187 Highland Street, Haliburton County, ON K0M 1.06km -
Bernstein's.
205 Highland Street, Haliburton County, ON K0M 1SO 1.11km -
Canadian Tire
92 Water Street, Minden, ON K0M 2K0 20.18km
-
Todds Independent
5121 County Road 21, Haliburton, ON K0M 1S0 0.9km -
Eagle Lake Country Market
2622 Eagle Lake Road, Eagle Lake, ON K0M 1M0 8.95km -
Dollo's Foodland
12325 Highway 35, Minden, ON K0M 2K0 21.22km
-
LCBO
2461 Muskoka Road 117 E, Baysville, ON P0B 1A0 48.08km -
Beer Store
118W - 505 Highway, Unit 14, Bracebridge, ON P1L 1X1 63.37km
-
Canadian Tire Gas+ - Minden
12627 Highway 35, Minden, ON K0M 2K0 19.99km -
Pioneer Gas
12597 Highway 35, Minden, ON K0M 1J2 20.02km -
Country Hearth & Chimney
7650 County Road 2, RR4, Cobourg, ON K9A 4J7 122.5km
-
Highlands Cinemas and Movie Museum
4131 Kawartha Lakes County Road 121, Kinmount, ON K0M 2A0 31.05km -
Norwood Theatre
106 Manitoba Street, Bracebridge, ON P1L 2B5 62.02km -
Capitol Theatre
8 Main Street W, Huntsville, ON P1H 2E1 62.81km
-
Hastings Highlands Public Library
33011 Highway 62, Maynooth, ON K0L 2S0 50.48km -
Huntsville Public Library
7 Minerva Street E, Huntsville, ON P1H 1P2 62.64km
-
Quinte Healthcare
1H Manor Lane, Bancroft, ON K0L 1C0 51.85km -
Bracebridge Hospital-Muskoka Algonquin Healthcare
75 Ann Street, Bracebridge, ON P1L 2E4 62.12km










