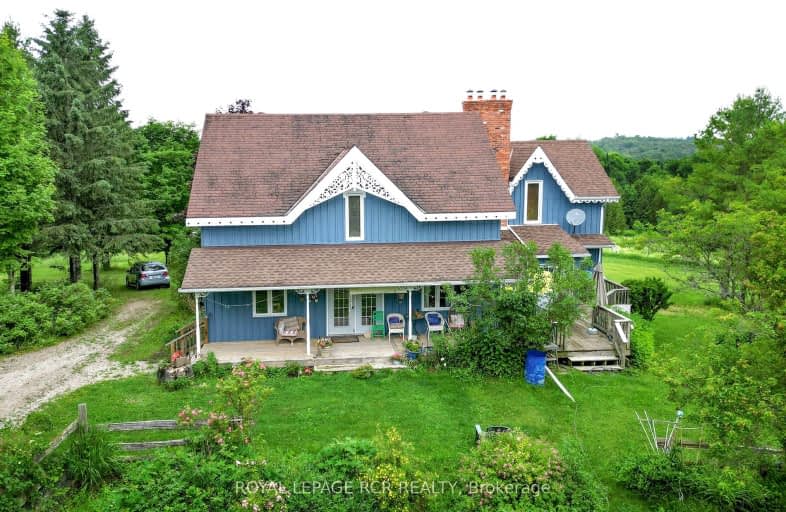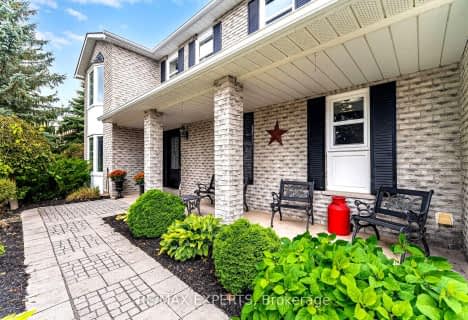Car-Dependent
- Almost all errands require a car.
4
/100
Somewhat Bikeable
- Most errands require a car.
27
/100

Alton Public School
Elementary: Public
11.52 km
Ross R MacKay Public School
Elementary: Public
8.26 km
Belfountain Public School
Elementary: Public
4.22 km
St John Brebeuf Catholic School
Elementary: Catholic
8.98 km
Erin Public School
Elementary: Public
2.93 km
Brisbane Public School
Elementary: Public
2.57 km
Gary Allan High School - Halton Hills
Secondary: Public
15.40 km
Acton District High School
Secondary: Public
12.48 km
Erin District High School
Secondary: Public
3.28 km
Westside Secondary School
Secondary: Public
17.99 km
Christ the King Catholic Secondary School
Secondary: Catholic
15.81 km
Georgetown District High School
Secondary: Public
15.21 km
-
Silver Creek Conservation Area
13500 Fallbrook Trail, Halton Hills ON 9.21km -
Fun
Georgetown ON 15.44km -
Cedarvale Park
MAIN St S, Halton Hills 15.69km
-
Tandia
187 Guelph St, Georgetown ON L7G 4A1 16.12km -
National Bank of Canada
10 Mountainview Rd S, Georgetown ON L7G 4J9 16.29km -
CIBC
280 Guelph St, Georgetown ON L7G 4B1 16.6km




