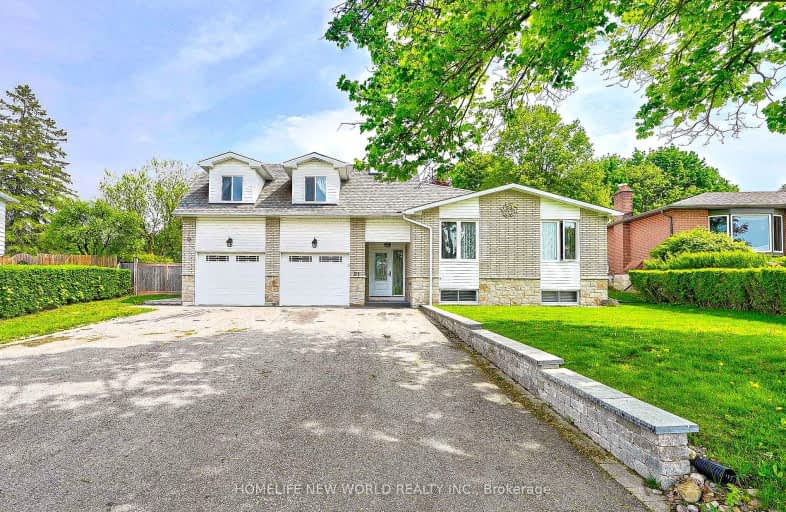Somewhat Walkable
- Some errands can be accomplished on foot.
55
/100
Somewhat Bikeable
- Most errands require a car.
42
/100

Alton Public School
Elementary: Public
9.17 km
Ross R MacKay Public School
Elementary: Public
5.91 km
Belfountain Public School
Elementary: Public
4.04 km
St John Brebeuf Catholic School
Elementary: Catholic
6.47 km
Erin Public School
Elementary: Public
0.21 km
Brisbane Public School
Elementary: Public
3.17 km
Dufferin Centre for Continuing Education
Secondary: Public
16.73 km
Acton District High School
Secondary: Public
14.89 km
Erin District High School
Secondary: Public
0.48 km
Westside Secondary School
Secondary: Public
15.33 km
Orangeville District Secondary School
Secondary: Public
16.78 km
Georgetown District High School
Secondary: Public
18.02 km
-
Ken Whillans Resource Mgmt Area
16026 Hurontario St, Caledon Village ON L7C 2C5 11.12km -
Silver Creek Conservation Area
13500 Fallbrook Trail, Halton Hills ON 12.01km -
Kay Cee Gardens
26 Bythia St (btwn Broadway and York St), Orangeville ON L9W 2S1 15.95km
-
Scotiabank
36 Mill St E, Acton ON L7J 1H2 16.17km -
RBC Royal Bank
489 Broadway, Orangeville ON L9W 0A4 16.17km -
RBC Royal Bank
489 Broadway Ave (Mill Street), Orangeville ON L9W 1J9 16.25km














