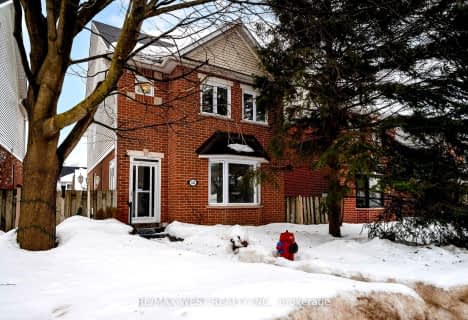
École élémentaire des Quatre-Rivières
Elementary: PublicSpencer Avenue Elementary School
Elementary: PublicParkinson Centennial School
Elementary: PublicCredit Meadows Elementary School
Elementary: PublicSt Andrew School
Elementary: CatholicMontgomery Village Public School
Elementary: PublicDufferin Centre for Continuing Education
Secondary: PublicActon District High School
Secondary: PublicErin District High School
Secondary: PublicCentre Dufferin District High School
Secondary: PublicWestside Secondary School
Secondary: PublicOrangeville District Secondary School
Secondary: Public- 2 bath
- 3 bed
- 1100 sqft
82 Colbourne Crescent, Orangeville, Ontario • L9W 5A9 • Orangeville












