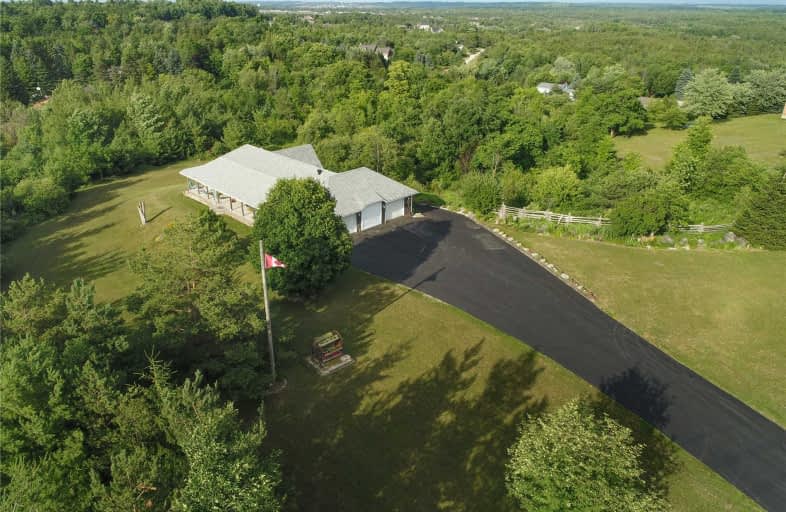
Ross R MacKay Public School
Elementary: Public
11.84 km
East Garafraxa Central Public School
Elementary: Public
3.64 km
St John Brebeuf Catholic School
Elementary: Catholic
11.02 km
Grand Valley & District Public School
Elementary: Public
7.74 km
Laurelwoods Elementary School
Elementary: Public
11.37 km
Spencer Avenue Elementary School
Elementary: Public
11.40 km
Dufferin Centre for Continuing Education
Secondary: Public
14.20 km
Erin District High School
Secondary: Public
16.96 km
Centre Dufferin District High School
Secondary: Public
26.00 km
Westside Secondary School
Secondary: Public
12.16 km
Centre Wellington District High School
Secondary: Public
18.46 km
Orangeville District Secondary School
Secondary: Public
14.65 km


