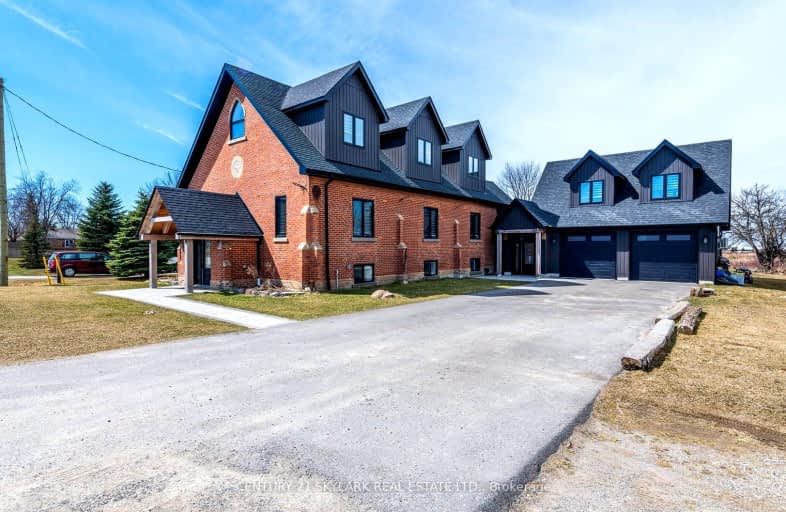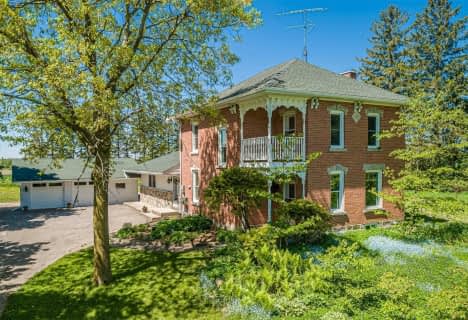
Car-Dependent
- Almost all errands require a car.
Somewhat Bikeable
- Most errands require a car.

Ross R MacKay Public School
Elementary: PublicEast Garafraxa Central Public School
Elementary: PublicSt John Brebeuf Catholic School
Elementary: CatholicGrand Valley & District Public School
Elementary: PublicLaurelwoods Elementary School
Elementary: PublicSpencer Avenue Elementary School
Elementary: PublicDufferin Centre for Continuing Education
Secondary: PublicErin District High School
Secondary: PublicCentre Dufferin District High School
Secondary: PublicWestside Secondary School
Secondary: PublicCentre Wellington District High School
Secondary: PublicOrangeville District Secondary School
Secondary: Public-
Victoria Park Hillsburgh
Mill St, Hillsburgh ON 7.53km -
Fendley Park Orangeville
Montgomery Rd (Riddell Road), Orangeville ON 10.91km -
Alton Conservation Area
Alton ON 11.19km
-
RBC Royal Bank
43 Main St S, Grand Valley ON L9W 5S8 10.94km -
BMO Bank of Montreal
500 Riddell Rd, Orangeville ON L9W 5L1 11.56km -
BMO Bank of Montreal
640 Riddell Rd, Orangeville ON L9W 5G5 11.63km









