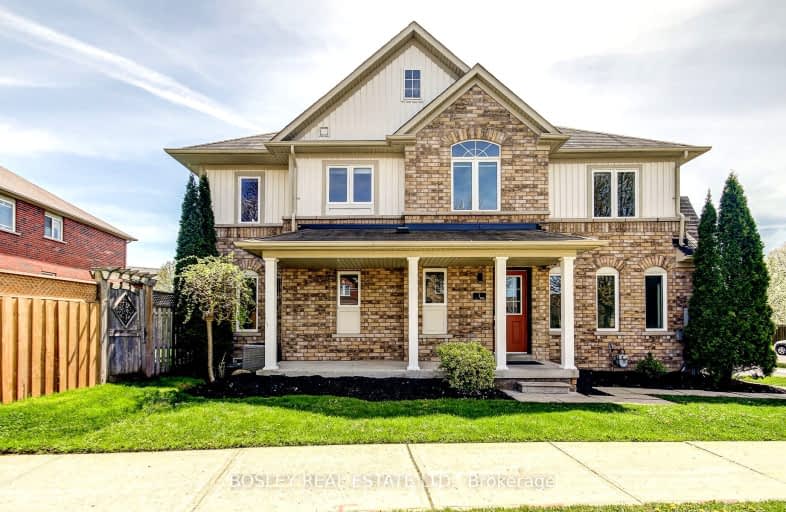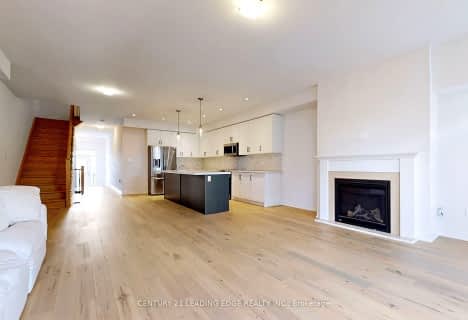Car-Dependent
- Most errands require a car.
Somewhat Bikeable
- Most errands require a car.

Goodwood Public School
Elementary: PublicOur Lady of Good Counsel Catholic Elementary School
Elementary: CatholicBallantrae Public School
Elementary: PublicScott Central Public School
Elementary: PublicMount Albert Public School
Elementary: PublicRobert Munsch Public School
Elementary: PublicOur Lady of the Lake Catholic College High School
Secondary: CatholicSutton District High School
Secondary: PublicSacred Heart Catholic High School
Secondary: CatholicKeswick High School
Secondary: PublicHuron Heights Secondary School
Secondary: PublicNewmarket High School
Secondary: Public-
Sharon Hills Park
East Gwillimbury ON 10.74km -
Coultice Park
Whitchurch-Stouffville ON L4A 7X3 12.41km -
Valleyview Park
175 Walter English Dr (at Petal Av), East Gwillimbury ON 12.45km
-
CIBC
15641 Hwy 48, Ballantrae ON L4A 7X4 10.33km -
BMO Bank of Montreal
18233 Leslie St, Newmarket ON L3Y 7V1 12.46km -
RBC Royal Bank
1181 Davis Dr, Newmarket ON L3Y 8R1 12.96km
- 3 bath
- 3 bed
- 1500 sqft
56 Cupples Farm Lane, East Gwillimbury, Ontario • L0G 1M0 • Mt Albert




