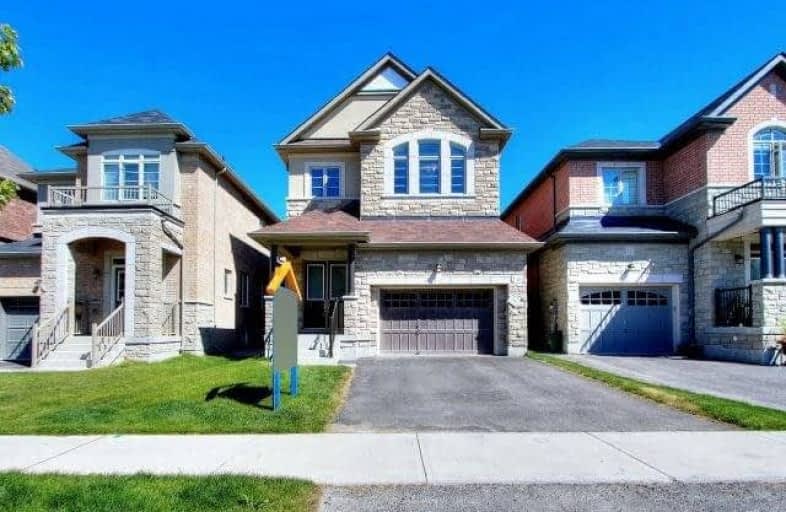Sold on Aug 08, 2018
Note: Property is not currently for sale or for rent.

-
Type: Detached
-
Style: 2-Storey
-
Size: 2500 sqft
-
Lot Size: 32 x 110 Feet
-
Age: New
-
Taxes: $5,252 per year
-
Days on Site: 23 Days
-
Added: Sep 07, 2019 (3 weeks on market)
-
Updated:
-
Last Checked: 2 months ago
-
MLS®#: N4197837
-
Listed By: Nu stream realty (toronto) inc., brokerage
Brand New Stylish Energystar Home In Charming Sharon. Gorgeous Stone Front. Appr. 2700 Sqft. Stunning 10Ft Ceiling Main Level W/ Hrdwd Flrs, Gas Frplce, Gourmet Chef Kitchen W/ Custom Layout, Qrtz Counters, Potlights, Bcksplsh And Centre Island + Bkfstbar. 9Ft Ceilings On 2nd Flr, 4 Walk-In Closets. All 4 Baths Upgrd W/ Stone Counters Undrmt Sinks. Garage Access To Home Via Mud Room. Close To Go Train, Hwy 404, Shops, Schools, Nature Trails & Parks.
Extras
S/S Fridge, Gas Stove, Dw & Range Hood, Large Kitchen Sink, Extra Pantry, Pots&Pans Drawers. Chandeliers, Elfs, Gas Bbq Line. 200 Amp Panel, Humidifier, Hrv, 3Pc Ri, Centrvac Ri, Cold Cellar, Sec Sys (Assume), Water Heater(R).
Property Details
Facts for 10 Church Street, East Gwillimbury
Status
Days on Market: 23
Last Status: Sold
Sold Date: Aug 08, 2018
Closed Date: Oct 10, 2018
Expiry Date: Jan 16, 2019
Sold Price: $840,000
Unavailable Date: Aug 08, 2018
Input Date: Jul 20, 2018
Property
Status: Sale
Property Type: Detached
Style: 2-Storey
Size (sq ft): 2500
Age: New
Area: East Gwillimbury
Community: Sharon
Availability Date: Tba
Inside
Bedrooms: 4
Bathrooms: 4
Kitchens: 1
Rooms: 9
Den/Family Room: Yes
Air Conditioning: None
Fireplace: Yes
Laundry Level: Main
Washrooms: 4
Building
Basement: Unfinished
Heat Type: Forced Air
Heat Source: Gas
Exterior: Brick
Exterior: Stone
Water Supply: Municipal
Special Designation: Unknown
Parking
Driveway: Private
Garage Spaces: 2
Garage Type: Attached
Covered Parking Spaces: 2
Total Parking Spaces: 3
Fees
Tax Year: 2018
Tax Legal Description: Plan 65M4517 Lot 76
Taxes: $5,252
Highlights
Feature: Park
Feature: Public Transit
Feature: School
Land
Cross Street: Leslie/Green Lane
Municipality District: East Gwillimbury
Fronting On: North
Parcel Number: 034331295
Pool: None
Sewer: Sewers
Lot Depth: 110 Feet
Lot Frontage: 32 Feet
Additional Media
- Virtual Tour: http://www.winsold.com/tour/2435?utm_medium=email&utm_source=transactional&utm_campaign=winsold%40wi
Rooms
Room details for 10 Church Street, East Gwillimbury
| Type | Dimensions | Description |
|---|---|---|
| Kitchen Ground | 3.05 x 7.14 | Centre Island, Quartz Counter, Custom Backsplash |
| Living Ground | 4.27 x 6.40 | Hardwood Floor, Large Window, Combined W/Dining |
| Dining Ground | 4.27 x 6.40 | Hardwood Floor, Large Window, Combined W/Living |
| Family Ground | 3.51 x 6.10 | Hardwood Floor, Gas Fireplace, Coffered Ceiling |
| Master 2nd | 3.76 x 6.15 | 5 Pc Ensuite, W/I Closet, Coffered Ceiling |
| 2nd Br 2nd | 3.43 x 3.96 | Laminate, W/I Closet, Vaulted Ceiling |
| 3rd Br 2nd | 3.18 x 4.27 | Laminate, W/I Closet |
| 4th Br 2nd | 3.18 x 3.96 | 3 Pc Ensuite, W/I Closet, Double Doors |
| Mudroom Ground | 1.98 x 2.44 | Ceramic Floor, Access To Garage |
| XXXXXXXX | XXX XX, XXXX |
XXXX XXX XXXX |
$XXX,XXX |
| XXX XX, XXXX |
XXXXXX XXX XXXX |
$XXX,XXX | |
| XXXXXXXX | XXX XX, XXXX |
XXXXXXX XXX XXXX |
|
| XXX XX, XXXX |
XXXXXX XXX XXXX |
$XXX,XXX | |
| XXXXXXXX | XXX XX, XXXX |
XXXXXXX XXX XXXX |
|
| XXX XX, XXXX |
XXXXXX XXX XXXX |
$XXX,XXX | |
| XXXXXXXX | XXX XX, XXXX |
XXXXXXX XXX XXXX |
|
| XXX XX, XXXX |
XXXXXX XXX XXXX |
$XXX,XXX |
| XXXXXXXX XXXX | XXX XX, XXXX | $840,000 XXX XXXX |
| XXXXXXXX XXXXXX | XXX XX, XXXX | $750,000 XXX XXXX |
| XXXXXXXX XXXXXXX | XXX XX, XXXX | XXX XXXX |
| XXXXXXXX XXXXXX | XXX XX, XXXX | $928,000 XXX XXXX |
| XXXXXXXX XXXXXXX | XXX XX, XXXX | XXX XXXX |
| XXXXXXXX XXXXXX | XXX XX, XXXX | $868,000 XXX XXXX |
| XXXXXXXX XXXXXXX | XXX XX, XXXX | XXX XXXX |
| XXXXXXXX XXXXXX | XXX XX, XXXX | $979,000 XXX XXXX |

ÉÉC Jean-Béliveau
Elementary: CatholicGood Shepherd Catholic Elementary School
Elementary: CatholicHolland Landing Public School
Elementary: PublicPark Avenue Public School
Elementary: PublicPoplar Bank Public School
Elementary: PublicPhoebe Gilman Public School
Elementary: PublicBradford Campus
Secondary: PublicDr John M Denison Secondary School
Secondary: PublicSacred Heart Catholic High School
Secondary: CatholicSir William Mulock Secondary School
Secondary: PublicHuron Heights Secondary School
Secondary: PublicNewmarket High School
Secondary: Public

