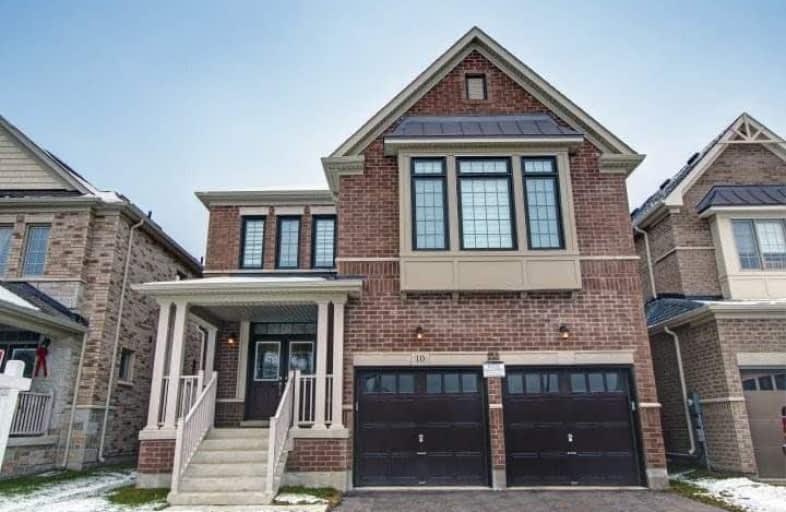
ÉÉC Jean-Béliveau
Elementary: CatholicGood Shepherd Catholic Elementary School
Elementary: CatholicHolland Landing Public School
Elementary: PublicOur Lady of Good Counsel Catholic Elementary School
Elementary: CatholicSharon Public School
Elementary: PublicSt Elizabeth Seton Catholic Elementary School
Elementary: CatholicDr John M Denison Secondary School
Secondary: PublicSacred Heart Catholic High School
Secondary: CatholicSir William Mulock Secondary School
Secondary: PublicHuron Heights Secondary School
Secondary: PublicNewmarket High School
Secondary: PublicSt Maximilian Kolbe High School
Secondary: Catholic- 4 bath
- 4 bed
- 2500 sqft
211 Thompson Drive, East Gwillimbury, Ontario • L9N 1E2 • Holland Landing
- 4 bath
- 4 bed
- 2500 sqft
251 Sharon Creek Drive, East Gwillimbury, Ontario • L9N 0P5 • Sharon
- 5 bath
- 4 bed
9 John Smith Street East, East Gwillimbury, Ontario • L9N 0S7 • Holland Landing
- 4 bath
- 4 bed
- 2500 sqft
102 Kentledge Avenue, East Gwillimbury, Ontario • L9N 0V9 • Holland Landing
- 6 bath
- 4 bed
24 Richard Boyd Drive, East Gwillimbury, Ontario • L9N 0S6 • Holland Landing
- 4 bath
- 4 bed
- 2000 sqft
338 Silk Twist Drive, East Gwillimbury, Ontario • L9V 0V4 • Holland Landing
- 4 bath
- 4 bed
- 2500 sqft
78 Prunella Crescent, East Gwillimbury, Ontario • L9N 0S7 • Holland Landing













