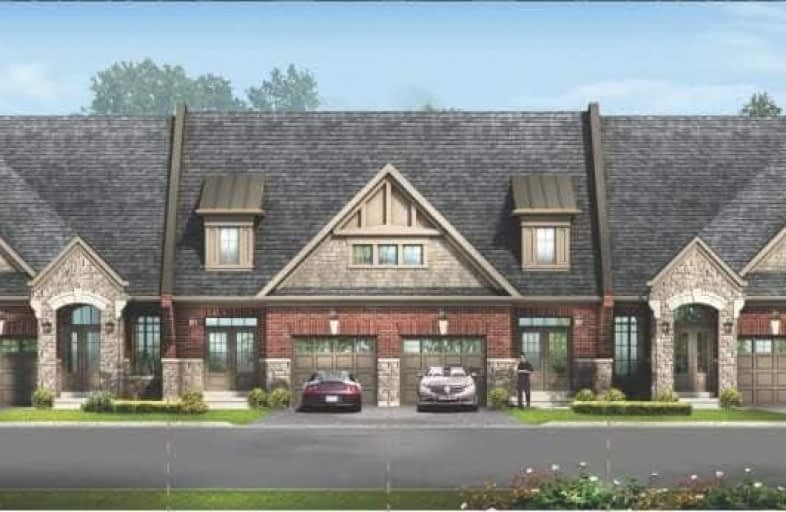Sold on Jun 25, 2020
Note: Property is not currently for sale or for rent.

-
Type: Att/Row/Twnhouse
-
Style: Bungaloft
-
Size: 1500 sqft
-
Lot Size: 22 x 98 Feet
-
Age: New
-
Days on Site: 29 Days
-
Added: May 27, 2020 (4 weeks on market)
-
Updated:
-
Last Checked: 2 months ago
-
MLS®#: N4772055
-
Listed By: Keller williams realty centres, brokerage
New Build! Mulberry Elevation B. Nestled In Historic Mt. Albert, Luxurious Freehold Condo Bungalow Town In Private Community. Main Fl Features Master Suite, Hardwood Floors, 9' Ceilings & Oak Staircase. Kitchen Boasts Granite Counters & S/S Appliances. Spacious 2nd Fl Loft. Surrounded By Amenities & Walking Distance To Parks, Hiking Trails, Shopping & More. Short Commute To 404 & Go Station. Enjoy Small Town Living Minutes From Big City Adventures.
Extras
Includes: Fridge, Stove & Dishwasher Plus $10,000 In Decor Studio Credits Towards Upgrades. Tarion New Home Warranty. Maintenance Fee Of $241/Mo Covers Lawn Cutting, Garbage Pickup & Snow Removal. Other Units Available With Earlier Closing
Property Details
Facts for 10 Dreamland Lane, East Gwillimbury
Status
Days on Market: 29
Last Status: Sold
Sold Date: Jun 25, 2020
Closed Date: Feb 25, 2021
Expiry Date: Aug 31, 2020
Sold Price: $609,900
Unavailable Date: Jun 25, 2020
Input Date: May 27, 2020
Property
Status: Sale
Property Type: Att/Row/Twnhouse
Style: Bungaloft
Size (sq ft): 1500
Age: New
Area: East Gwillimbury
Community: Mt Albert
Availability Date: Tentative
Inside
Bedrooms: 3
Bathrooms: 3
Kitchens: 1
Rooms: 8
Den/Family Room: Yes
Air Conditioning: None
Fireplace: No
Washrooms: 3
Building
Basement: Unfinished
Heat Type: Forced Air
Heat Source: Gas
Exterior: Brick
Water Supply: Municipal
Special Designation: Unknown
Parking
Driveway: Mutual
Garage Spaces: 1
Garage Type: Built-In
Covered Parking Spaces: 1
Total Parking Spaces: 2
Fees
Tax Year: 2020
Tax Legal Description: Part Of Lot 13, Concession 8, Designated As Parts
Highlights
Feature: Library
Feature: Park
Feature: Rec Centre
Feature: School
Land
Cross Street: Main St / Centre St
Municipality District: East Gwillimbury
Fronting On: South
Pool: None
Sewer: Sewers
Lot Depth: 98 Feet
Lot Frontage: 22 Feet
Rooms
Room details for 10 Dreamland Lane, East Gwillimbury
| Type | Dimensions | Description |
|---|---|---|
| Kitchen Ground | 3.04 x 3.23 | Breakfast Bar, Pantry, Ceramic Floor |
| Breakfast Ground | 3.04 x 3.04 | Sliding Doors, W/O To Yard, Ceramic Floor |
| Living Ground | 3.23 x 6.09 | Combined W/Dining, Hardwood Floor |
| Dining Ground | - | Combined W/Dining, Hardwood Floor |
| Master Ground | 3.23 x 4.57 | 4 Pc Ensuite, His/Hers Closets, Hardwood Floor |
| 2nd Br 2nd | 3.16 x 4.21 | W/I Closet, Window, Broadloom |
| 3rd Br 2nd | 3.16 x 4.21 | Double Closet, Semi Ensuite, Broadloom |
| Loft 2nd | 2.43 x 5.27 | Open Concept, Broadloom |
| XXXXXXXX | XXX XX, XXXX |
XXXX XXX XXXX |
$XXX,XXX |
| XXX XX, XXXX |
XXXXXX XXX XXXX |
$XXX,XXX | |
| XXXXXXXX | XXX XX, XXXX |
XXXXXXX XXX XXXX |
|
| XXX XX, XXXX |
XXXXXX XXX XXXX |
$XXX,XXX |
| XXXXXXXX XXXX | XXX XX, XXXX | $609,900 XXX XXXX |
| XXXXXXXX XXXXXX | XXX XX, XXXX | $609,900 XXX XXXX |
| XXXXXXXX XXXXXXX | XXX XX, XXXX | XXX XXXX |
| XXXXXXXX XXXXXX | XXX XX, XXXX | $609,900 XXX XXXX |

St Bernadette's Catholic Elementary School
Elementary: CatholicBlack River Public School
Elementary: PublicSutton Public School
Elementary: PublicMount Albert Public School
Elementary: PublicRobert Munsch Public School
Elementary: PublicFairwood Public School
Elementary: PublicOur Lady of the Lake Catholic College High School
Secondary: CatholicSutton District High School
Secondary: PublicSacred Heart Catholic High School
Secondary: CatholicKeswick High School
Secondary: PublicHuron Heights Secondary School
Secondary: PublicNewmarket High School
Secondary: Public

