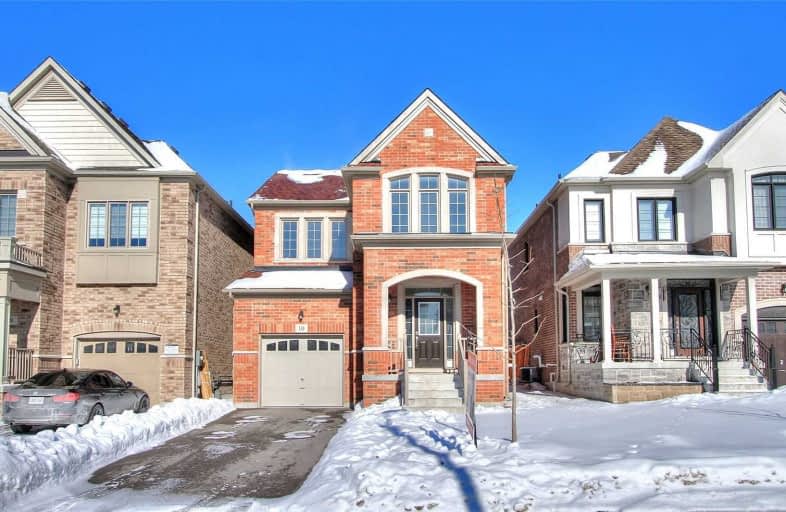Sold on Feb 16, 2020
Note: Property is not currently for sale or for rent.

-
Type: Detached
-
Style: 2-Storey
-
Lot Size: 31.99 x 108.37 Feet
-
Age: 0-5 years
-
Taxes: $4,705 per year
-
Days on Site: 1 Days
-
Added: Feb 15, 2020 (1 day on market)
-
Updated:
-
Last Checked: 1 month ago
-
MLS®#: N4693608
-
Listed By: Aimhome realty inc., brokerage
Stunning New Energy Star Home Approx 2,000 Sqft On Quiet Street. Back To Green Space. No Side Walk, Main Fl 9Ft Ceiling, Open Concept Family Rm, Rich Dark Hardwood Floor On Main & Upper Hallway & Loft, Upgraded Tiles And Cabinet, Soft Closing Drawer, Kitchen S.S. Appl., Granite Counter, Backsplash, Breakfast Bar. Pot Lights, Crystal Lights, Oak Staircase With Iron Pickets, Stone Fireplace Frame, Huge Master With Sep. Shower. Direct Access Garage. Front Porch
Extras
*Close To Hwy404, Costco, Go-Train, Schools, Shopping & Amenities.* Brand New S/S Fridge, Stove, B/I Dishwasher,Microwave/Range Hood, W/D, Elfs, Pot Light, Hrv, Humidifier. Tankless Water Heater(R)
Property Details
Facts for 10 Festival Court, East Gwillimbury
Status
Days on Market: 1
Last Status: Sold
Sold Date: Feb 16, 2020
Closed Date: Apr 07, 2020
Expiry Date: Apr 17, 2020
Sold Price: $835,000
Unavailable Date: Feb 16, 2020
Input Date: Feb 15, 2020
Prior LSC: Listing with no contract changes
Property
Status: Sale
Property Type: Detached
Style: 2-Storey
Age: 0-5
Area: East Gwillimbury
Community: Sharon
Availability Date: 30/60/Tba
Inside
Bedrooms: 3
Bathrooms: 3
Kitchens: 1
Rooms: 9
Den/Family Room: Yes
Air Conditioning: None
Fireplace: Yes
Laundry Level: Lower
Washrooms: 3
Building
Basement: Full
Heat Type: Forced Air
Heat Source: Gas
Exterior: Brick
Water Supply: Municipal
Special Designation: Unknown
Parking
Driveway: Private
Garage Spaces: 1
Garage Type: Built-In
Covered Parking Spaces: 2
Total Parking Spaces: 3
Fees
Tax Year: 2019
Tax Legal Description: Plan 65M4512 Lot 103
Taxes: $4,705
Highlights
Feature: Park
Feature: Place Of Worship
Feature: Public Transit
Feature: School
Land
Cross Street: Leslie St. And Mt. A
Municipality District: East Gwillimbury
Fronting On: North
Pool: None
Sewer: Sewers
Lot Depth: 108.37 Feet
Lot Frontage: 31.99 Feet
Additional Media
- Virtual Tour: http://www.winsold.com/tour/15056
Rooms
Room details for 10 Festival Court, East Gwillimbury
| Type | Dimensions | Description |
|---|---|---|
| Dining Main | 3.35 x 3.61 | Hardwood Floor, Open Concept, Pot Lights |
| Family Main | 3.89 x 5.49 | Pot Lights, Gas Fireplace, O/Looks Backyard |
| Kitchen Main | 2.79 x 3.35 | Ceramic Floor, Granite Counter, Stainless Steel Appl |
| Breakfast Main | 2.74 x 3.40 | Ceramic Floor, Sliding Doors, Open Concept |
| Foyer Main | - | Ceramic Floor, Closet, 2 Pc Bath |
| Master 2nd | 3.96 x 4.72 | Broadloom, W/I Closet, 5 Pc Ensuite |
| 2nd Br 2nd | 3.35 x 3.38 | Broadloom, Double Closet, Window |
| 3rd Br 2nd | 3.40 x 3.73 | Broadloom, Closet, Vaulted Ceiling |
| Den 2nd | 1.50 x 3.84 | Hardwood Floor, Open Concept, Window |
| XXXXXXXX | XXX XX, XXXX |
XXXX XXX XXXX |
$XXX,XXX |
| XXX XX, XXXX |
XXXXXX XXX XXXX |
$XXX,XXX |
| XXXXXXXX XXXX | XXX XX, XXXX | $835,000 XXX XXXX |
| XXXXXXXX XXXXXX | XXX XX, XXXX | $799,000 XXX XXXX |

Queensville Public School
Elementary: PublicÉÉC Jean-Béliveau
Elementary: CatholicGood Shepherd Catholic Elementary School
Elementary: CatholicOur Lady of Good Counsel Catholic Elementary School
Elementary: CatholicSharon Public School
Elementary: PublicSt Elizabeth Seton Catholic Elementary School
Elementary: CatholicOur Lady of the Lake Catholic College High School
Secondary: CatholicDr John M Denison Secondary School
Secondary: PublicSacred Heart Catholic High School
Secondary: CatholicSir William Mulock Secondary School
Secondary: PublicHuron Heights Secondary School
Secondary: PublicNewmarket High School
Secondary: Public- 3 bath
- 3 bed
8 Carratuck Street, East Gwillimbury, Ontario • L9N 0S5 • Sharon


