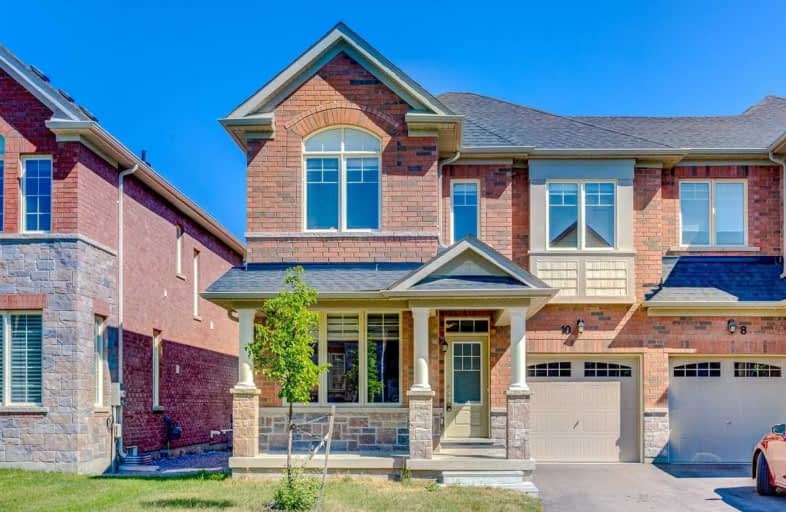Sold on Jul 12, 2020
Note: Property is not currently for sale or for rent.

-
Type: Att/Row/Twnhouse
-
Style: 2-Storey
-
Size: 1500 sqft
-
Lot Size: 29.89 x 88.58 Feet
-
Age: No Data
-
Taxes: $4,346 per year
-
Days on Site: 9 Days
-
Added: Jul 03, 2020 (1 week on market)
-
Updated:
-
Last Checked: 2 months ago
-
MLS®#: N4816876
-
Listed By: Century 21 atria realty inc., brokerage
Stunning End Unit (Like Semi) Aspen Ridge Freehold Townhome! Thousands $$$ Spent On Builder Upgrades! Approx 1960 Sqft With Excellent Layout. 9Ft Ceilings On The Main Floor. Long Driveway & No Sidewalk, Laundry On The 2nd Floor, Master Bedroom Has Large Walk-In Closet And Spectacular Ensuite Bath With Glass Shower Doors And Double Sinks. Minutes From Newmarket Go Station, Hwy 404, Supermarket, Parks, Planned Active Living Center & Library
Extras
S/S Appliances: Fridge, Stove, Dishwasher, Washer/Dryer. Central Vac, Air Conditioning, Custom Blinds & Drapes , Garage Door Opener & Remote. Hardwood Floor On Main Floor, 2nd Floor Landing And Hallway. Laminate In Bedrooms.
Property Details
Facts for 10 Frederick Pearson Street, East Gwillimbury
Status
Days on Market: 9
Last Status: Sold
Sold Date: Jul 12, 2020
Closed Date: Jul 28, 2020
Expiry Date: Sep 30, 2020
Sold Price: $756,800
Unavailable Date: Jul 12, 2020
Input Date: Jul 03, 2020
Property
Status: Sale
Property Type: Att/Row/Twnhouse
Style: 2-Storey
Size (sq ft): 1500
Area: East Gwillimbury
Community: Queensville
Availability Date: Tba
Inside
Bedrooms: 3
Bathrooms: 3
Kitchens: 1
Rooms: 9
Den/Family Room: Yes
Air Conditioning: Central Air
Fireplace: No
Laundry Level: Upper
Central Vacuum: Y
Washrooms: 3
Building
Basement: Full
Heat Type: Forced Air
Heat Source: Gas
Exterior: Brick
Water Supply: Municipal
Special Designation: Unknown
Parking
Driveway: Private
Garage Spaces: 1
Garage Type: Built-In
Covered Parking Spaces: 2
Total Parking Spaces: 3
Fees
Tax Year: 2019
Tax Legal Description: Plan 65M4493 Pt Blk 267 Rp 65R36752 Part 38
Taxes: $4,346
Highlights
Feature: Park
Feature: Public Transit
Feature: School
Land
Cross Street: Leslie St And Jim Mo
Municipality District: East Gwillimbury
Fronting On: North
Parcel Number: Q
Pool: None
Sewer: Sewers
Lot Depth: 88.58 Feet
Lot Frontage: 29.89 Feet
Rooms
Room details for 10 Frederick Pearson Street, East Gwillimbury
| Type | Dimensions | Description |
|---|---|---|
| Living Main | 5.49 x 2.74 | Hardwood Floor, Combined W/Dining, Open Concept |
| Dining Main | 5.49 x 2.74 | Hardwood Floor, Combined W/Living, Open Concept |
| Family Main | 4.15 x 4.52 | Hardwood Floor, Large Window |
| Kitchen Main | 2.74 x 3.05 | Ceramic Floor, Centre Island, B/I Dishwasher |
| Breakfast Main | 2.74 x 3.05 | Ceramic Floor, Combined W/Kitchen |
| Master 2nd | 4.57 x 4.01 | Laminate, W/O To Balcony, 5 Pc Ensuite |
| 2nd Br 2nd | 4.17 x 2.74 | Laminate, Closet |
| 3rd Br 2nd | 3.89 x 2.85 | Laminate, Closet |
| Laundry 2nd | 2.03 x 2.74 | Ceramic Floor |
| XXXXXXXX | XXX XX, XXXX |
XXXX XXX XXXX |
$XXX,XXX |
| XXX XX, XXXX |
XXXXXX XXX XXXX |
$XXX,XXX | |
| XXXXXXXX | XXX XX, XXXX |
XXXXXX XXX XXXX |
$X,XXX |
| XXX XX, XXXX |
XXXXXX XXX XXXX |
$X,XXX | |
| XXXXXXXX | XXX XX, XXXX |
XXXXXXX XXX XXXX |
|
| XXX XX, XXXX |
XXXXXX XXX XXXX |
$X,XXX |
| XXXXXXXX XXXX | XXX XX, XXXX | $756,800 XXX XXXX |
| XXXXXXXX XXXXXX | XXX XX, XXXX | $769,900 XXX XXXX |
| XXXXXXXX XXXXXX | XXX XX, XXXX | $1,750 XXX XXXX |
| XXXXXXXX XXXXXX | XXX XX, XXXX | $1,695 XXX XXXX |
| XXXXXXXX XXXXXXX | XXX XX, XXXX | XXX XXXX |
| XXXXXXXX XXXXXX | XXX XX, XXXX | $1,750 XXX XXXX |

Queensville Public School
Elementary: PublicÉÉC Jean-Béliveau
Elementary: CatholicGood Shepherd Catholic Elementary School
Elementary: CatholicHolland Landing Public School
Elementary: PublicOur Lady of Good Counsel Catholic Elementary School
Elementary: CatholicSharon Public School
Elementary: PublicOur Lady of the Lake Catholic College High School
Secondary: CatholicDr John M Denison Secondary School
Secondary: PublicSacred Heart Catholic High School
Secondary: CatholicKeswick High School
Secondary: PublicHuron Heights Secondary School
Secondary: PublicNewmarket High School
Secondary: Public- — bath
- — bed
- — sqft
82 Beechborough Crescent East, East Gwillimbury, Ontario • L9N 0N9 • Sharon



