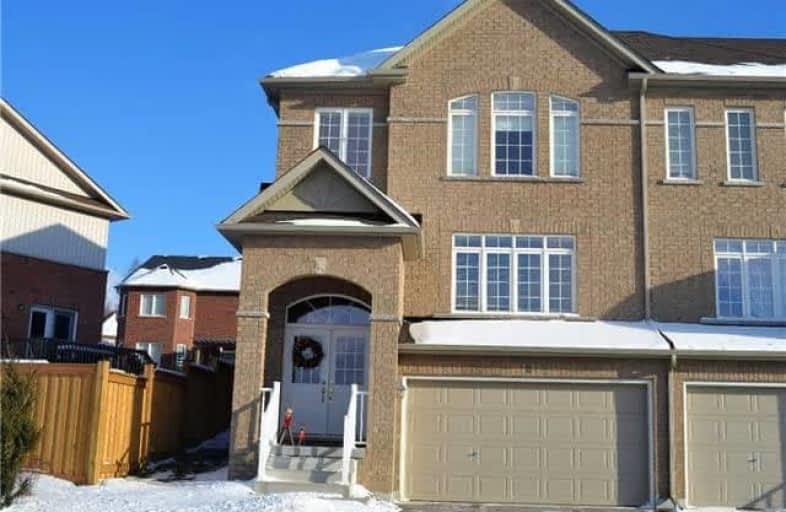Sold on Feb 15, 2018
Note: Property is not currently for sale or for rent.

-
Type: Att/Row/Twnhouse
-
Style: 2-Storey
-
Size: 1500 sqft
-
Lot Size: 8.72 x 32 Metres
-
Age: 6-15 years
-
Taxes: $3,164 per year
-
Days on Site: 15 Days
-
Added: Sep 07, 2019 (2 weeks on market)
-
Updated:
-
Last Checked: 2 months ago
-
MLS®#: N4032015
-
Listed By: Royal lepage rcr realty, brokerage
Gorgeous Executive Style Townhouse In An Upscale Development Shows Like A Model Home. Loaded With Upgrades, This Beautiful Home Features Gleaming Hardwood Floors, 9' Ceilings , Oak Staircase, Modern Kitchen With Breakfast Bar/Pantry & S/S Appliances, Upgraded Light Fixtures, Oversized 1.5 Car Garage With Garage Access Door, Large Master Bedroom With Luxury Ensuite And Walk-In Closet. Great Location In A Quiet Enclave Only 10 Minutes To The 404.
Extras
Stainless Steel Fridge, Stove & Dishwasher; Washer & Dryer, California Shutters In Kitchen, Blinds Throughout, Electric Light Fixtures, Air Conditioning, Energy Efficient Hrv System, Humidifier, Garage Door Opener & Remote
Property Details
Facts for 11 Arthur Case Crescent, East Gwillimbury
Status
Days on Market: 15
Last Status: Sold
Sold Date: Feb 15, 2018
Closed Date: May 15, 2018
Expiry Date: Apr 30, 2018
Sold Price: $610,000
Unavailable Date: Feb 15, 2018
Input Date: Jan 31, 2018
Property
Status: Sale
Property Type: Att/Row/Twnhouse
Style: 2-Storey
Size (sq ft): 1500
Age: 6-15
Area: East Gwillimbury
Community: Mt Albert
Availability Date: 90 Days Tba
Inside
Bedrooms: 3
Bathrooms: 3
Kitchens: 1
Rooms: 8
Den/Family Room: Yes
Air Conditioning: Central Air
Fireplace: No
Washrooms: 3
Building
Basement: Unfinished
Heat Type: Forced Air
Heat Source: Gas
Exterior: Brick
Water Supply: Municipal
Special Designation: Unknown
Parking
Driveway: Pvt Double
Garage Spaces: 2
Garage Type: Attached
Covered Parking Spaces: 2
Total Parking Spaces: 3
Fees
Tax Year: 2017
Tax Legal Description: Plan 65M4151 Pt Blk 38 Rp 65R32622 Part 1
Taxes: $3,164
Highlights
Feature: Fenced Yard
Feature: Library
Feature: Park
Feature: Public Transit
Feature: Rec Centre
Feature: School
Land
Cross Street: Mt. Albert Road/King
Municipality District: East Gwillimbury
Fronting On: West
Pool: None
Sewer: Sewers
Lot Depth: 32 Metres
Lot Frontage: 8.72 Metres
Lot Irregularities: End Unit Corner Lot
Additional Media
- Virtual Tour: http://www.myvisuallistings.com/vtnb/254766
Rooms
Room details for 11 Arthur Case Crescent, East Gwillimbury
| Type | Dimensions | Description |
|---|---|---|
| Living Main | 4.20 x 4.70 | Hardwood Floor |
| Dining Main | - | Hardwood Floor, Combined W/Living |
| Family Main | 3.70 x 4.70 | Hardwood Floor |
| Breakfast Main | 3.18 x 3.00 | Ceramic Floor, W/O To Garden, California Shutters |
| Kitchen Main | 3.18 x 3.10 | Ceramic Floor, Stainless Steel Appl, Breakfast Bar |
| Master 2nd | 4.07 x 4.76 | Hardwood Floor, 4 Pc Ensuite, W/I Closet |
| 2nd Br 2nd | 3.02 x 3.32 | Hardwood Floor, Double Closet |
| 3rd Br 2nd | 3.30 x 3.90 | Hardwood Floor, Double Closet |
| XXXXXXXX | XXX XX, XXXX |
XXXX XXX XXXX |
$XXX,XXX |
| XXX XX, XXXX |
XXXXXX XXX XXXX |
$XXX,XXX |
| XXXXXXXX XXXX | XXX XX, XXXX | $610,000 XXX XXXX |
| XXXXXXXX XXXXXX | XXX XX, XXXX | $619,000 XXX XXXX |

Our Lady of Good Counsel Catholic Elementary School
Elementary: CatholicSharon Public School
Elementary: PublicBallantrae Public School
Elementary: PublicScott Central Public School
Elementary: PublicMount Albert Public School
Elementary: PublicRobert Munsch Public School
Elementary: PublicÉSC Pape-François
Secondary: CatholicOur Lady of the Lake Catholic College High School
Secondary: CatholicSacred Heart Catholic High School
Secondary: CatholicKeswick High School
Secondary: PublicHuron Heights Secondary School
Secondary: PublicNewmarket High School
Secondary: Public

