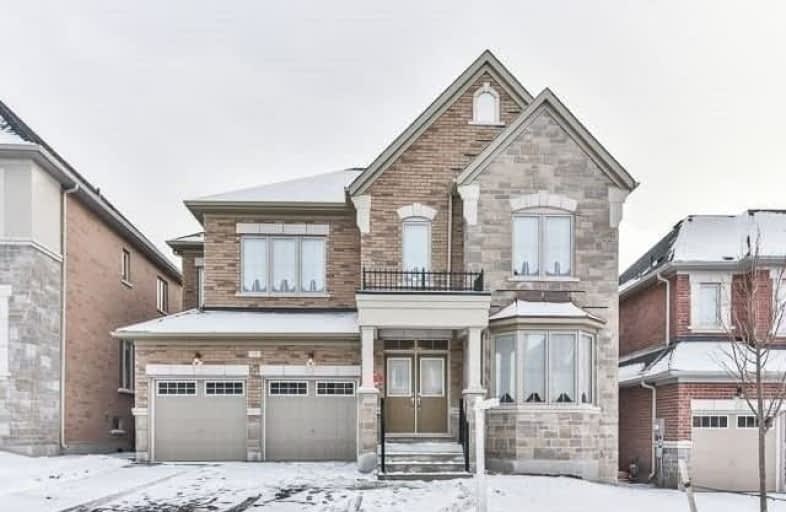Sold on Apr 12, 2019
Note: Property is not currently for sale or for rent.

-
Type: Detached
-
Style: 2-Storey
-
Size: 3000 sqft
-
Lot Size: 44.62 x 88.78 Feet
-
Age: New
-
Taxes: $6,067 per year
-
Days on Site: 11 Days
-
Added: Sep 07, 2019 (1 week on market)
-
Updated:
-
Last Checked: 2 months ago
-
MLS®#: N4399917
-
Listed By: Landpower real estate ltd., brokerage
Come Be Impressed**Tastefully $$$ Upgraded Country Wide Home** High Ceilings On 1st & 2nd Floor, Office On Main**Entertainers' Kitchen W/Premium Appliances 36" Gas Cooktop, B/I Wall Oven & Microwave, Dbl Dr Fridge, 36" Chimney Range Hood, Back Splash, & Valence Lighting, Servery With Wet Bar & W/I Pantry, Modern Linear Fireplace, Iron Rod Railing, Modern Light Fixtures. Master Bdrm W/ Freestanding Tub & Frameless Shower, 5 Bdrms W/ 2 Semi Ensuite & Den
Extras
**S/S Kitchenaid/Bosch Appliances** B/I Gas Stove, Rangehood, B/I Wall Oven, B/I Wall Microwave, French Dr Fridge & B/I Dishwasher; Samsung Washer & Dryer; Central Humidifier, Cac, All Existing Elf, Garage Door Opener. Hwt (Rental)
Property Details
Facts for 11 Blazing Star Street, East Gwillimbury
Status
Days on Market: 11
Last Status: Sold
Sold Date: Apr 12, 2019
Closed Date: Jul 09, 2019
Expiry Date: Jun 14, 2019
Sold Price: $940,000
Unavailable Date: Apr 12, 2019
Input Date: Apr 01, 2019
Property
Status: Sale
Property Type: Detached
Style: 2-Storey
Size (sq ft): 3000
Age: New
Area: East Gwillimbury
Community: Queensville
Availability Date: Tba
Inside
Bedrooms: 5
Bathrooms: 4
Kitchens: 1
Rooms: 11
Den/Family Room: Yes
Air Conditioning: Central Air
Fireplace: Yes
Laundry Level: Main
Washrooms: 4
Building
Basement: Unfinished
Basement 2: W/O
Heat Type: Forced Air
Heat Source: Gas
Exterior: Brick
Exterior: Stone
Water Supply: Municipal
Special Designation: Unknown
Parking
Driveway: Private
Garage Spaces: 2
Garage Type: Attached
Covered Parking Spaces: 4
Total Parking Spaces: 6
Fees
Tax Year: 2018
Tax Legal Description: Plan65M4493 Lot 59
Taxes: $6,067
Highlights
Feature: Rec Centre
Feature: School
Land
Cross Street: Leslie St & Doane Rd
Municipality District: East Gwillimbury
Fronting On: South
Pool: None
Sewer: Sewers
Lot Depth: 88.78 Feet
Lot Frontage: 44.62 Feet
Additional Media
- Virtual Tour: http://www.studiogtavirtualtour.ca/11-blazing-star-street-east-gwillimbury
Rooms
Room details for 11 Blazing Star Street, East Gwillimbury
| Type | Dimensions | Description |
|---|---|---|
| Dining Main | 3.35 x 6.71 | Coffered Ceiling, Large Window, Hardwood Floor |
| Family Main | 3.96 x 5.18 | Large Window, Fireplace, Hardwood Floor |
| Library Main | 3.05 x 3.05 | Bay Window, French Doors, Hardwood Floor |
| Breakfast Main | 3.35 x 3.96 | W/O To Deck, Breakfast Bar, Tile Floor |
| Kitchen Main | 2.74 x 4.57 | B/I Appliances, Granite Counter, Pantry |
| Master 2nd | 4.01 x 6.10 | O/Looks Backyard, 5 Pc Ensuite, W/I Closet |
| 2nd Br 2nd | 3.35 x 3.66 | Large Window, Semi Ensuite, Large Closet |
| 3rd Br 2nd | 3.05 x 3.66 | Large Window, Semi Ensuite, W/I Closet |
| 4th Br 2nd | 3.05 x 3.35 | Large Window, Semi Ensuite, W/I Closet |
| 5th Br 2nd | 3.05 x 3.35 | Large Window, Semi Ensuite, W/I Closet |
| Den 2nd | 2.69 x 2.46 | Window, Open Concept, Hardwood Floor |
| XXXXXXXX | XXX XX, XXXX |
XXXX XXX XXXX |
$XXX,XXX |
| XXX XX, XXXX |
XXXXXX XXX XXXX |
$XXX,XXX | |
| XXXXXXXX | XXX XX, XXXX |
XXXXXXX XXX XXXX |
|
| XXX XX, XXXX |
XXXXXX XXX XXXX |
$XXX,XXX | |
| XXXXXXXX | XXX XX, XXXX |
XXXXXXX XXX XXXX |
|
| XXX XX, XXXX |
XXXXXX XXX XXXX |
$XXX,XXX |
| XXXXXXXX XXXX | XXX XX, XXXX | $940,000 XXX XXXX |
| XXXXXXXX XXXXXX | XXX XX, XXXX | $799,000 XXX XXXX |
| XXXXXXXX XXXXXXX | XXX XX, XXXX | XXX XXXX |
| XXXXXXXX XXXXXX | XXX XX, XXXX | $999,000 XXX XXXX |
| XXXXXXXX XXXXXXX | XXX XX, XXXX | XXX XXXX |
| XXXXXXXX XXXXXX | XXX XX, XXXX | $999,000 XXX XXXX |

Queensville Public School
Elementary: PublicÉÉC Jean-Béliveau
Elementary: CatholicGood Shepherd Catholic Elementary School
Elementary: CatholicHolland Landing Public School
Elementary: PublicOur Lady of Good Counsel Catholic Elementary School
Elementary: CatholicSharon Public School
Elementary: PublicOur Lady of the Lake Catholic College High School
Secondary: CatholicDr John M Denison Secondary School
Secondary: PublicSacred Heart Catholic High School
Secondary: CatholicSir William Mulock Secondary School
Secondary: PublicHuron Heights Secondary School
Secondary: PublicNewmarket High School
Secondary: Public

