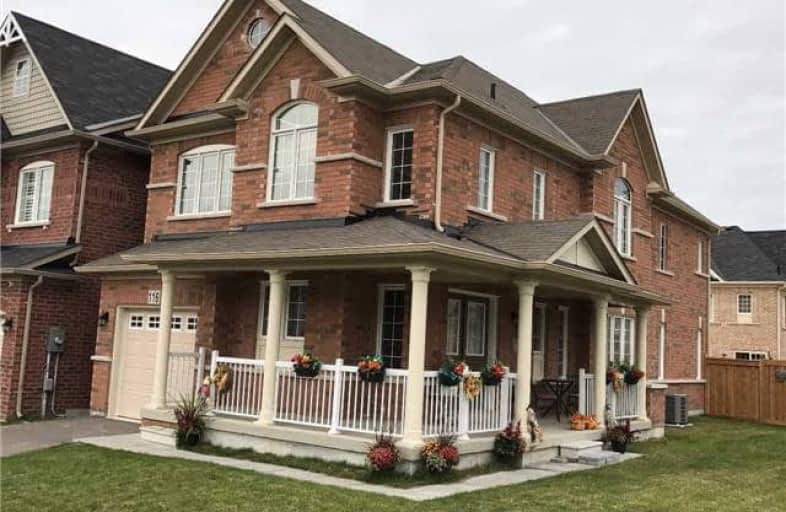Sold on Oct 26, 2017
Note: Property is not currently for sale or for rent.

-
Type: Detached
-
Style: 2-Storey
-
Size: 2000 sqft
-
Lot Size: 34.56 x 115.7 Feet
-
Age: 0-5 years
-
Taxes: $4,390 per year
-
Days on Site: 3 Days
-
Added: Sep 07, 2019 (3 days on market)
-
Updated:
-
Last Checked: 2 months ago
-
MLS®#: N3963762
-
Listed By: Re/max realtron mich leung realty inc., brokerage
**Welcome To The Unique Private Residence In Amazing Harvest Hills In Newmarket**Rare Find Corner Detached With Beautiful Wrap-Around Porch**Open Concept Foyer Brings You To The Living/Dining Area With Magnificent East View Facing The Front**Enjoy The Cozy Family Room Next To Over Sized Kitchen With Eat-In Breakfast Area Walking Out To The Extra Large Yard**Master Bedroom With 5Pcs Ensuite+3 Extra Large Bright And Shine Bedrooms On 2/F*Must See To Feel**
Extras
**School Zone: Phoebe Gilman Ps, Dr.John M. Denison Ss, Arts Program: Huron Heights Ss, Ib Program: Dr. G.W. Williams Ss** Appliances Include: Stainless Steel Fridge, Stove With Oven, Dishwasher, Range Hood Fan, Washer, Dryer, R/In Washroom
Property Details
Facts for 116 Herefordshire Crescent, East Gwillimbury
Status
Days on Market: 3
Last Status: Sold
Sold Date: Oct 26, 2017
Closed Date: Dec 05, 2017
Expiry Date: Feb 28, 2018
Sold Price: $790,000
Unavailable Date: Oct 26, 2017
Input Date: Oct 23, 2017
Property
Status: Sale
Property Type: Detached
Style: 2-Storey
Size (sq ft): 2000
Age: 0-5
Area: East Gwillimbury
Community: Rural East Gwillimbury
Availability Date: Immediate/ Tba
Inside
Bedrooms: 4
Bathrooms: 3
Kitchens: 1
Rooms: 12
Den/Family Room: Yes
Air Conditioning: Central Air
Fireplace: Yes
Washrooms: 3
Building
Basement: Full
Heat Type: Forced Air
Heat Source: Gas
Exterior: Brick
Water Supply: Municipal
Special Designation: Unknown
Parking
Driveway: Private
Garage Spaces: 1
Garage Type: Attached
Covered Parking Spaces: 2
Total Parking Spaces: 2
Fees
Tax Year: 2017
Tax Legal Description: Lot 8, Plan 65M4265 Subject To An Easement
Taxes: $4,390
Highlights
Feature: Fenced Yard
Feature: Hospital
Feature: Park
Feature: Public Transit
Feature: School
Land
Cross Street: S. Of Green Lane/ W.
Municipality District: East Gwillimbury
Fronting On: North
Pool: None
Sewer: Sewers
Lot Depth: 115.7 Feet
Lot Frontage: 34.56 Feet
Lot Irregularities: Corner Lot Irregular
Rooms
Room details for 116 Herefordshire Crescent, East Gwillimbury
| Type | Dimensions | Description |
|---|---|---|
| Foyer Main | - | East View, W/O To Porch, Ceramic Floor |
| Living Main | 3.41 x 5.52 | Picture Window, Coffered Ceiling, Hardwood Floor |
| Dining Main | 3.41 x 5.52 | Open Concept, O/Looks Garden, Hardwood Floor |
| Family Main | 3.41 x 4.60 | Gas Fireplace, O/Looks Backyard, Hardwood Floor |
| Kitchen Main | 2.77 x 4.00 | Open Concept, Breakfast Bar, Ceramic Floor |
| Breakfast Main | 2.77 x 3.65 | Eat-In Kitchen, W/O To Yard, Ceramic Floor |
| Laundry Main | - | Separate Rm, Window, Ceramic Floor |
| Master 2nd | 3.66 x 5.18 | 5 Pc Ensuite, W/I Closet, Broadloom |
| 2nd Br 2nd | 3.04 x 3.96 | Picture Window, Large Closet, Broadloom |
| 3rd Br 2nd | 3.41 x 4.82 | Picture Window, Large Closet, Broadloom |
| 4th Br 2nd | 3.04 x 3.66 | Picture Window, W/I Closet, Broadloom |
| Utility Bsmt | - | Concrete Floor |
| XXXXXXXX | XXX XX, XXXX |
XXXX XXX XXXX |
$XXX,XXX |
| XXX XX, XXXX |
XXXXXX XXX XXXX |
$XXX,XXX |
| XXXXXXXX XXXX | XXX XX, XXXX | $790,000 XXX XXXX |
| XXXXXXXX XXXXXX | XXX XX, XXXX | $778,000 XXX XXXX |

J L R Bell Public School
Elementary: PublicCrossland Public School
Elementary: PublicPoplar Bank Public School
Elementary: PublicCanadian Martyrs Catholic Elementary School
Elementary: CatholicAlexander Muir Public School
Elementary: PublicPhoebe Gilman Public School
Elementary: PublicDr John M Denison Secondary School
Secondary: PublicSacred Heart Catholic High School
Secondary: CatholicAurora High School
Secondary: PublicSir William Mulock Secondary School
Secondary: PublicHuron Heights Secondary School
Secondary: PublicNewmarket High School
Secondary: Public

