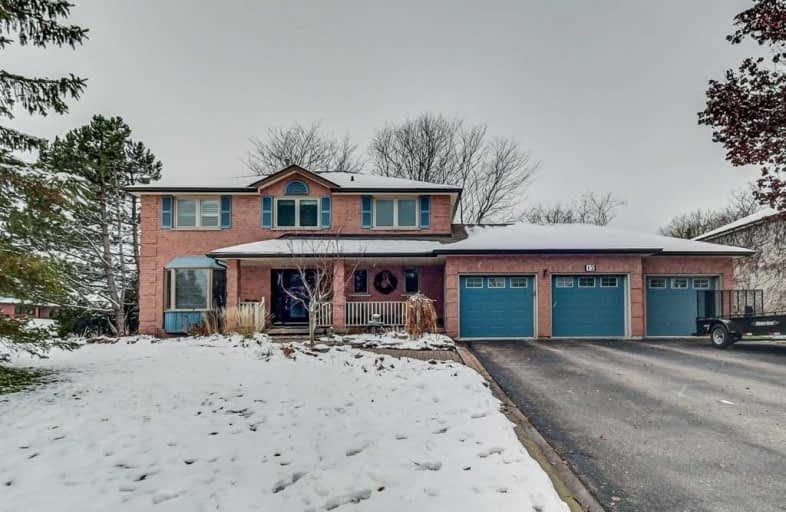
Queensville Public School
Elementary: Public
3.42 km
ÉÉC Jean-Béliveau
Elementary: Catholic
2.48 km
Good Shepherd Catholic Elementary School
Elementary: Catholic
2.75 km
Our Lady of Good Counsel Catholic Elementary School
Elementary: Catholic
0.32 km
Sharon Public School
Elementary: Public
1.60 km
St Elizabeth Seton Catholic Elementary School
Elementary: Catholic
3.12 km
Dr John M Denison Secondary School
Secondary: Public
5.20 km
Sacred Heart Catholic High School
Secondary: Catholic
5.28 km
Sir William Mulock Secondary School
Secondary: Public
8.84 km
Huron Heights Secondary School
Secondary: Public
4.63 km
Newmarket High School
Secondary: Public
6.44 km
St Maximilian Kolbe High School
Secondary: Catholic
11.44 km






