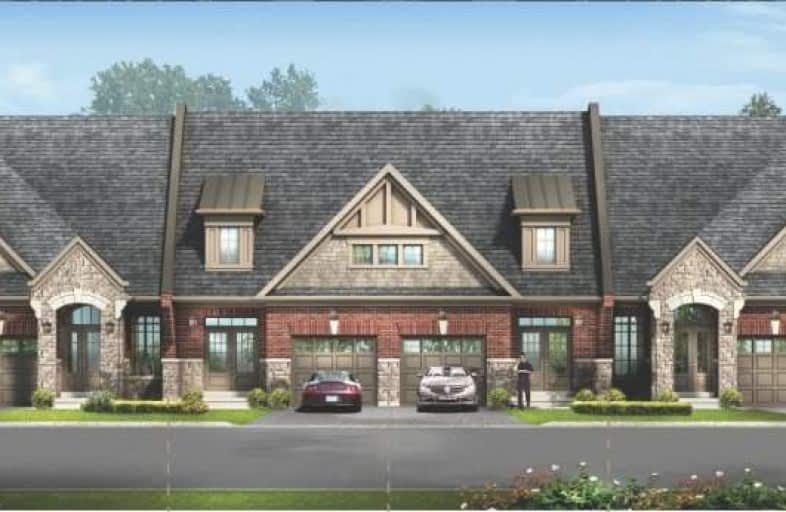Sold on Mar 19, 2020
Note: Property is not currently for sale or for rent.

-
Type: Att/Row/Twnhouse
-
Style: Bungaloft
-
Size: 1500 sqft
-
Lot Size: 26 x 98 Feet
-
Age: New
-
Days on Site: 62 Days
-
Added: Jan 16, 2020 (2 months on market)
-
Updated:
-
Last Checked: 2 months ago
-
MLS®#: N4670376
-
Listed By: Keller williams realty centres, brokerage
New Build! Nestled In Historic Mt. Albert, Luxurious Freehold Condo Bungalow Town In Private Community. Main Fl Features Master Suite, Hardwood Floors, 9' Ceilings & Oak Staircase. Kitchen Boasts Granite Counters & S/S Appliances. Spacious 2nd Fl Loft Overlooks Living/Dining Rms. Surrounded By Amenities & Walking Distance To Parks, Hiking Trails, Shopping & More. Short Commute To 404 & Go Station. Enjoy Small Town Living Minutes From Big City Adventures!
Extras
Brighton Elevation B. Choice Of Finishings, Colours & Builder Upgrades Available, Tarion New Home Warranty. Maintenance Fees Of $241/Mo Covers Lawn Cutting, Garbage Pickup & Snow Removal. Model Home Available For Viewing.
Property Details
Facts for 12 Dreamland Lane, East Gwillimbury
Status
Days on Market: 62
Last Status: Sold
Sold Date: Mar 19, 2020
Closed Date: Feb 25, 2021
Expiry Date: May 30, 2020
Sold Price: $644,900
Unavailable Date: Mar 19, 2020
Input Date: Jan 17, 2020
Property
Status: Sale
Property Type: Att/Row/Twnhouse
Style: Bungaloft
Size (sq ft): 1500
Age: New
Area: East Gwillimbury
Community: Mt Albert
Availability Date: Tentative
Inside
Bedrooms: 3
Bathrooms: 3
Kitchens: 1
Rooms: 7
Den/Family Room: Yes
Air Conditioning: None
Fireplace: No
Laundry Level: Main
Washrooms: 3
Building
Basement: Unfinished
Heat Type: Forced Air
Heat Source: Gas
Exterior: Brick Front
Water Supply: Municipal
Special Designation: Unknown
Parking
Driveway: Mutual
Garage Spaces: 1
Garage Type: Built-In
Covered Parking Spaces: 1
Total Parking Spaces: 2
Fees
Tax Year: 2019
Tax Legal Description: Part Of Lot 13, Concession 8, Designated As Parts
Additional Mo Fees: 241
Highlights
Feature: Library
Feature: Park
Feature: Rec Centre
Feature: School
Land
Cross Street: Main St / Centre St
Municipality District: East Gwillimbury
Fronting On: South
Parcel of Tied Land: Y
Pool: None
Sewer: Sewers
Lot Depth: 98 Feet
Lot Frontage: 26 Feet
Acres: < .50
Rooms
Room details for 12 Dreamland Lane, East Gwillimbury
| Type | Dimensions | Description |
|---|---|---|
| Kitchen Ground | 3.23 x 2.92 | Breakfast Bar, Pantry, Ceramic Floor |
| Breakfast Ground | 3.23 x 2.74 | O/Looks Family, Window, Ceramic Floor |
| Family Ground | 3.23 x 4.26 | W/O To Yard, Open Concept, Hardwood Floor |
| Master Ground | 3.04 x 4.52 | 4 Pc Ensuite, W/I Closet, Hardwood Floor |
| 2nd Br 2nd | 3.10 x 3.53 | Semi Ensuite, W/I Closet, Broadloom |
| 3rd Br 2nd | 3.04 x 4.38 | Double, Window, Broadloom |
| Loft 2nd | 4.26 x 5.97 | Open Concept, Window, Broadloom |
| XXXXXXXX | XXX XX, XXXX |
XXXX XXX XXXX |
$XXX,XXX |
| XXX XX, XXXX |
XXXXXX XXX XXXX |
$XXX,XXX |
| XXXXXXXX XXXX | XXX XX, XXXX | $644,900 XXX XXXX |
| XXXXXXXX XXXXXX | XXX XX, XXXX | $644,900 XXX XXXX |

St Bernadette's Catholic Elementary School
Elementary: CatholicBlack River Public School
Elementary: PublicSutton Public School
Elementary: PublicMount Albert Public School
Elementary: PublicRobert Munsch Public School
Elementary: PublicFairwood Public School
Elementary: PublicOur Lady of the Lake Catholic College High School
Secondary: CatholicSutton District High School
Secondary: PublicSacred Heart Catholic High School
Secondary: CatholicKeswick High School
Secondary: PublicHuron Heights Secondary School
Secondary: PublicNewmarket High School
Secondary: Public

