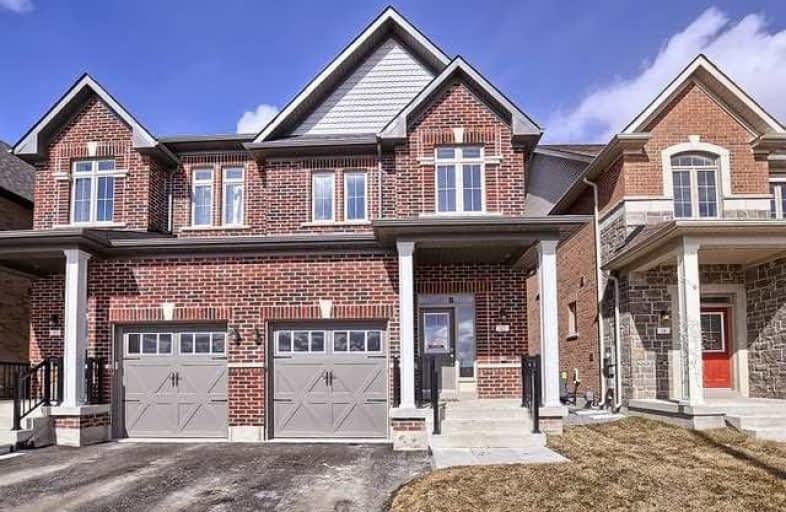Sold on May 13, 2018
Note: Property is not currently for sale or for rent.

-
Type: Semi-Detached
-
Style: 2-Storey
-
Lot Size: 23.95 x 111.55 Feet
-
Age: No Data
-
Taxes: $3,923 per year
-
Days on Site: 2 Days
-
Added: Sep 07, 2019 (2 days on market)
-
Updated:
-
Last Checked: 2 months ago
-
MLS®#: N4125092
-
Listed By: Royal lepage your community realty, brokerage
Move-In Ready!! Loaded With Upgrades! 1 Yr New Open Concept Home Offers Upgraded Hardwood, Smooth Ceilings (9 Ft Main) And Pot Lights Throughout. Upgraded Kitchen With Granite Counters, Upgraded Iron Pickets, 2nd Fl Laundry, Side-Door Entrance To Part. Finished Basement With Custom Extra Large Basement Windows (Potential Nanny/In-Law Suite). Prem. Lot With Open Views, Surrounded By Green Space, Parks, Walking Trials. Mins To Hwy #404, Go Train & Newmarket
Extras
Including Existing: Fridge, Stove, Dishwasher, Microwave, Washer, Dryer, Cvac, Elfs, Window Coverings, Hvac, Humidifier, Hrv, Garage Door Opener, Security System. Freshly Painted Throughout, Poured Concrete Patio, Side-Door, Wycliffe Home
Property Details
Facts for 12 Ladder Crescent, East Gwillimbury
Status
Days on Market: 2
Last Status: Sold
Sold Date: May 13, 2018
Closed Date: Jun 18, 2018
Expiry Date: Jul 19, 2018
Sold Price: $665,000
Unavailable Date: May 13, 2018
Input Date: May 11, 2018
Prior LSC: Listing with no contract changes
Property
Status: Sale
Property Type: Semi-Detached
Style: 2-Storey
Area: East Gwillimbury
Community: Sharon
Availability Date: Tbd
Inside
Bedrooms: 3
Bathrooms: 3
Kitchens: 1
Rooms: 7
Den/Family Room: No
Air Conditioning: None
Fireplace: Yes
Laundry Level: Upper
Central Vacuum: Y
Washrooms: 3
Building
Basement: Part Fin
Basement 2: Sep Entrance
Heat Type: Forced Air
Heat Source: Gas
Exterior: Brick
Water Supply: Municipal
Special Designation: Unknown
Parking
Driveway: Private
Garage Spaces: 1
Garage Type: Attached
Covered Parking Spaces: 2
Total Parking Spaces: 3
Fees
Tax Year: 2018
Tax Legal Description: Plan 65 M4512 Pt Lot 18 65R36709 Part 6
Taxes: $3,923
Highlights
Feature: Grnbelt/Cons
Feature: Level
Feature: Park
Feature: School
Land
Cross Street: Leslie/Mount Albert
Municipality District: East Gwillimbury
Fronting On: North
Pool: None
Sewer: Sewers
Lot Depth: 111.55 Feet
Lot Frontage: 23.95 Feet
Additional Media
- Virtual Tour: http://tours.panapix.com/idx/555685
Rooms
Room details for 12 Ladder Crescent, East Gwillimbury
| Type | Dimensions | Description |
|---|---|---|
| Kitchen Ground | 3.05 x 3.66 | Ceramic Floor, Granite Counter, Pot Lights |
| Breakfast Ground | 3.05 x 2.34 | Hardwood Floor, Breakfast Bar, W/O To Patio |
| Living Ground | 5.69 x 3.25 | Hardwood Floor, Gas Fireplace, Pot Lights |
| Dining Ground | 5.69 x 3.25 | Hardwood Floor, Pot Lights, Combined W/Living |
| Master 2nd | 3.86 x 3.51 | Hardwood Floor, W/I Closet, 5 Pc Ensuite |
| 2nd Br 2nd | 3.50 x 2.75 | Hardwood Floor, Large Closet, Large Window |
| 3rd Br 2nd | 3.20 x 2.75 | Hardwood Floor, Large Closet, Large Window |
| Laundry 2nd | - | |
| Rec Bsmt | - | Partly Finished, Large Window |
| XXXXXXXX | XXX XX, XXXX |
XXXX XXX XXXX |
$XXX,XXX |
| XXX XX, XXXX |
XXXXXX XXX XXXX |
$XXX,XXX | |
| XXXXXXXX | XXX XX, XXXX |
XXXXXXX XXX XXXX |
|
| XXX XX, XXXX |
XXXXXX XXX XXXX |
$XXX,XXX | |
| XXXXXXXX | XXX XX, XXXX |
XXXXXXX XXX XXXX |
|
| XXX XX, XXXX |
XXXXXX XXX XXXX |
$XXX,XXX |
| XXXXXXXX XXXX | XXX XX, XXXX | $665,000 XXX XXXX |
| XXXXXXXX XXXXXX | XXX XX, XXXX | $685,000 XXX XXXX |
| XXXXXXXX XXXXXXX | XXX XX, XXXX | XXX XXXX |
| XXXXXXXX XXXXXX | XXX XX, XXXX | $685,000 XXX XXXX |
| XXXXXXXX XXXXXXX | XXX XX, XXXX | XXX XXXX |
| XXXXXXXX XXXXXX | XXX XX, XXXX | $708,000 XXX XXXX |

ÉÉC Jean-Béliveau
Elementary: CatholicGood Shepherd Catholic Elementary School
Elementary: CatholicHolland Landing Public School
Elementary: PublicPark Avenue Public School
Elementary: PublicPoplar Bank Public School
Elementary: PublicPhoebe Gilman Public School
Elementary: PublicBradford Campus
Secondary: PublicDr John M Denison Secondary School
Secondary: PublicSacred Heart Catholic High School
Secondary: CatholicSir William Mulock Secondary School
Secondary: PublicHuron Heights Secondary School
Secondary: PublicNewmarket High School
Secondary: Public

