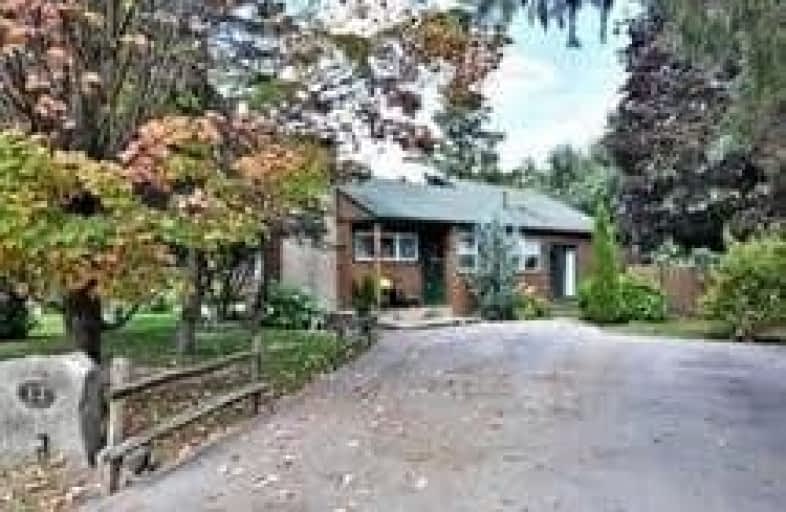Sold on Oct 31, 2020
Note: Property is not currently for sale or for rent.

-
Type: Detached
-
Style: Bungalow
-
Lot Size: 63.09 x 203.22 Feet
-
Age: No Data
-
Taxes: $2,796 per year
-
Days on Site: 24 Days
-
Added: Oct 07, 2020 (3 weeks on market)
-
Updated:
-
Last Checked: 2 months ago
-
MLS®#: N4945172
-
Listed By: Homelife/bayview realty inc., brokerage
A Beautiful, Charming Home On A 203.22 Deep Lot With Mature Trees,' .The Open Concept Renovated Kit.W/Granite Countertop Breakfast Bar,& Bronze Faucets. The Main Rms Have Pine Plank Flooring. Lv Rm Has A Wood Burning Fr/Pl & W/O To A Spacious Deck W/ Hot Tub. A Fenced Back Yd .W/Mature Trees,2 Sheds, Windows & Drs Replaced.
Extras
Ideal For First Time Buyers Or Downsizing Incl: All Existing Appliances In Current Condition (Fridge, Stove, Microwave, Dishwasher, Washer, Dryer), Elfs, Window Coverings, Hwt Is Rental.
Property Details
Facts for 12 Milne Lane, East Gwillimbury
Status
Days on Market: 24
Last Status: Sold
Sold Date: Oct 31, 2020
Closed Date: Jan 07, 2021
Expiry Date: Apr 02, 2021
Sold Price: $720,000
Unavailable Date: Oct 31, 2020
Input Date: Oct 07, 2020
Prior LSC: Sold
Property
Status: Sale
Property Type: Detached
Style: Bungalow
Area: East Gwillimbury
Community: Queensville
Availability Date: Tba
Inside
Bedrooms: 3
Bedrooms Plus: 1
Bathrooms: 1
Kitchens: 1
Rooms: 6
Den/Family Room: No
Air Conditioning: Central Air
Fireplace: Yes
Washrooms: 1
Building
Basement: Part Fin
Heat Type: Forced Air
Heat Source: Gas
Exterior: Wood
Water Supply: Municipal
Special Designation: Unknown
Parking
Driveway: Private
Garage Type: None
Covered Parking Spaces: 4
Total Parking Spaces: 4
Fees
Tax Year: 2020
Tax Legal Description: Pl 402 Lt 23 Rs65R11459 Pt 1 East Gwillimbury
Taxes: $2,796
Land
Cross Street: Leslie To Milne Lane
Municipality District: East Gwillimbury
Fronting On: North
Parcel Number: 034190106
Pool: None
Sewer: Septic
Lot Depth: 203.22 Feet
Lot Frontage: 63.09 Feet
Lot Irregularities: Irregular
Zoning: Residential
Rooms
Room details for 12 Milne Lane, East Gwillimbury
| Type | Dimensions | Description |
|---|---|---|
| Living Main | 4.55 x 4.56 | Combined W/Great Rm, Wood Floor, Fireplace |
| Dining Main | 2.72 x 3.03 | Combined W/Great Rm, Wood Floor, W/O To Deck |
| Kitchen Main | 2.77 x 2.77 | Granite Counter, Breakfast Bar, Combined W/Great Rm |
| Master Main | 3.66 x 3.03 | Wood Floor, W/O To Deck |
| 2nd Br Main | 2.53 x 3.11 | Wood Floor |
| 3rd Br Main | 3.03 x 3.05 | Wood Floor |
| 4th Br Lower | 3.03 x 3.05 | |
| Rec Lower | - | L-Shaped Room, Laminate |
| XXXXXXXX | XXX XX, XXXX |
XXXX XXX XXXX |
$XXX,XXX |
| XXX XX, XXXX |
XXXXXX XXX XXXX |
$XXX,XXX | |
| XXXXXXXX | XXX XX, XXXX |
XXXX XXX XXXX |
$XXX,XXX |
| XXX XX, XXXX |
XXXXXX XXX XXXX |
$XXX,XXX |
| XXXXXXXX XXXX | XXX XX, XXXX | $720,000 XXX XXXX |
| XXXXXXXX XXXXXX | XXX XX, XXXX | $739,000 XXX XXXX |
| XXXXXXXX XXXX | XXX XX, XXXX | $645,000 XXX XXXX |
| XXXXXXXX XXXXXX | XXX XX, XXXX | $694,000 XXX XXXX |

Queensville Public School
Elementary: PublicÉÉC Jean-Béliveau
Elementary: CatholicGood Shepherd Catholic Elementary School
Elementary: CatholicHolland Landing Public School
Elementary: PublicOur Lady of Good Counsel Catholic Elementary School
Elementary: CatholicSharon Public School
Elementary: PublicOur Lady of the Lake Catholic College High School
Secondary: CatholicDr John M Denison Secondary School
Secondary: PublicSacred Heart Catholic High School
Secondary: CatholicKeswick High School
Secondary: PublicHuron Heights Secondary School
Secondary: PublicNewmarket High School
Secondary: Public

