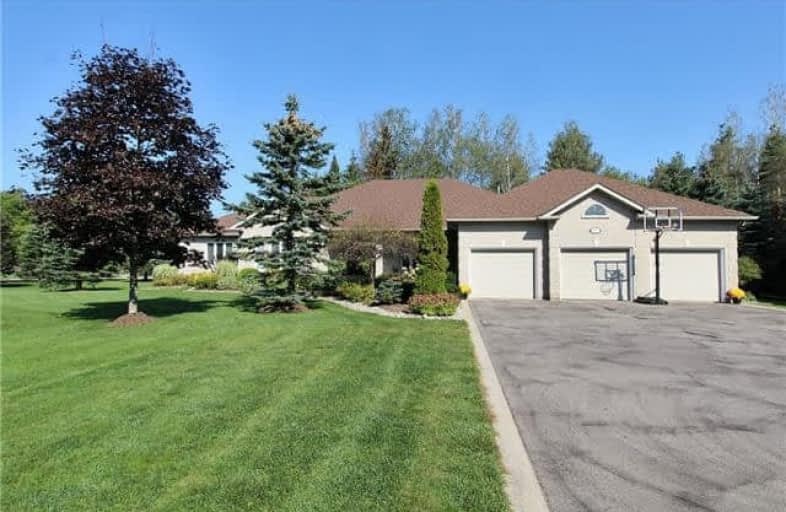Sold on Jan 12, 2018
Note: Property is not currently for sale or for rent.

-
Type: Detached
-
Style: Bungalow
-
Size: 2500 sqft
-
Lot Size: 1.56 x 0 Acres
-
Age: No Data
-
Taxes: $6,952 per year
-
Days on Site: 67 Days
-
Added: Sep 07, 2019 (2 months on market)
-
Updated:
-
Last Checked: 2 months ago
-
MLS®#: N3977324
-
Listed By: Royal lepage rcr realty, brokerage
Custom Built 3+2 Bedroom Bungalow By Dreamland Homes Situated On 1.56 Acre Treed Lot. Beautiful Backyard Features Heated "Saltwater" Pool, Cabana, And Hot Tub.Stunning Open Concept Layout.Main Floor Family Room Overlooks Upgraded Family-Sized Kitchen With Granite Counters And Stainless Steel Appliances.Prof. Finished Basement.Geothermal Heating/Cooling System (2017)(45K).Re-Shingled(2015).Front Door (2016). Oversized 3 Car Garage With 9' Doors.
Extras
Include: Geothermal Heating/Cooling System,All Elf's,All Window Coverings,Fridge,Stove,B/I Microwave,B/I Dishwasher,Washer,Dryer,Hot Water Heater,Hot Tub,Pool & Related Equipment,2 Gdo & Remotes,Water Softener,C/Vac. Exclude: Freezer
Property Details
Facts for 12 Pelosi Way, East Gwillimbury
Status
Days on Market: 67
Last Status: Sold
Sold Date: Jan 12, 2018
Closed Date: Mar 23, 2018
Expiry Date: Mar 30, 2018
Sold Price: $1,250,000
Unavailable Date: Jan 12, 2018
Input Date: Nov 07, 2017
Property
Status: Sale
Property Type: Detached
Style: Bungalow
Size (sq ft): 2500
Area: East Gwillimbury
Community: Rural East Gwillimbury
Availability Date: 30-90 Days/Tba
Inside
Bedrooms: 3
Bedrooms Plus: 2
Bathrooms: 4
Kitchens: 1
Rooms: 7
Den/Family Room: Yes
Air Conditioning: Central Air
Fireplace: Yes
Laundry Level: Main
Central Vacuum: Y
Washrooms: 4
Building
Basement: Finished
Heat Type: Forced Air
Heat Source: Other
Exterior: Brick
Water Supply: Well
Special Designation: Unknown
Parking
Driveway: Private
Garage Spaces: 3
Garage Type: Attached
Covered Parking Spaces: 12
Total Parking Spaces: 15
Fees
Tax Year: 2017
Tax Legal Description: Lot 3 Plan 65M3393
Taxes: $6,952
Highlights
Feature: Level
Feature: Treed
Land
Cross Street: Mccowan/Pelosi
Municipality District: East Gwillimbury
Fronting On: North
Pool: Inground
Sewer: Septic
Lot Frontage: 1.56 Acres
Additional Media
- Virtual Tour: http://mytour.advirtours.com/livetour/slide_show/216712/view:treb
Rooms
Room details for 12 Pelosi Way, East Gwillimbury
| Type | Dimensions | Description |
|---|---|---|
| Dining Ground | 5.50 x 4.17 | Hardwood Floor, Separate Rm, French Doors |
| Kitchen Ground | 6.60 x 3.90 | Granite Counter, Family Size Kitchen, W/O To Deck |
| Family Ground | 4.27 x 4.65 | Hardwood Floor, Gas Fireplace, Open Concept |
| Office Ground | 3.35 x 4.90 | Hardwood Floor, French Doors |
| Master Ground | 5.25 x 4.10 | Hardwood Floor, 5 Pc Ensuite, W/I Closet |
| 2nd Br Ground | 4.40 x 3.35 | Broadloom, Double Closet, 5 Pc Ensuite |
| 3rd Br Ground | 4.70 x 3.25 | Broadloom, O/Looks Frontyard, 5 Pc Ensuite |
| 4th Br Bsmt | 5.30 x 4.30 | Broadloom |
| 5th Br Bsmt | 4.00 x 3.80 | Broadloom |
| Rec Bsmt | 4.55 x 7.80 | Open Concept, Gas Fireplace, B/I Bookcase |
| Games Bsmt | 10.40 x 8.50 | Open Concept, Pot Lights |
| XXXXXXXX | XXX XX, XXXX |
XXXX XXX XXXX |
$X,XXX,XXX |
| XXX XX, XXXX |
XXXXXX XXX XXXX |
$X,XXX,XXX |
| XXXXXXXX XXXX | XXX XX, XXXX | $1,250,000 XXX XXXX |
| XXXXXXXX XXXXXX | XXX XX, XXXX | $1,299,900 XXX XXXX |

Queensville Public School
Elementary: PublicOur Lady of Good Counsel Catholic Elementary School
Elementary: CatholicMount Albert Public School
Elementary: PublicRobert Munsch Public School
Elementary: PublicFairwood Public School
Elementary: PublicLake Simcoe Public School
Elementary: PublicOur Lady of the Lake Catholic College High School
Secondary: CatholicSutton District High School
Secondary: PublicSacred Heart Catholic High School
Secondary: CatholicKeswick High School
Secondary: PublicHuron Heights Secondary School
Secondary: PublicNewmarket High School
Secondary: Public

