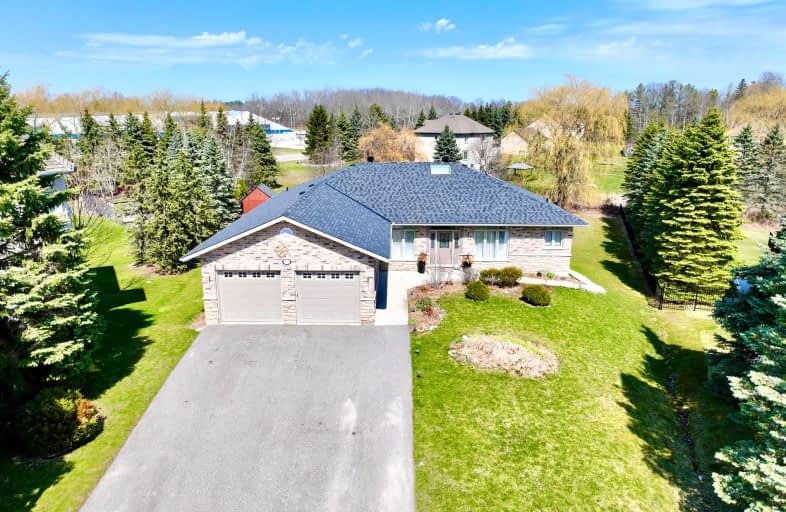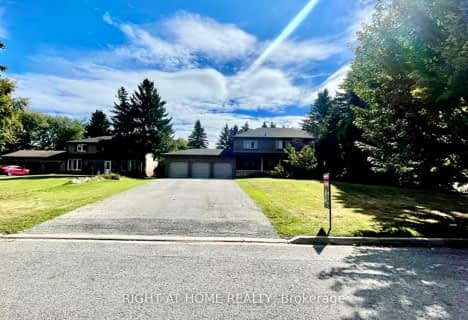Car-Dependent
- Almost all errands require a car.
Somewhat Bikeable
- Most errands require a car.

Queensville Public School
Elementary: PublicÉÉC Jean-Béliveau
Elementary: CatholicGlen Cedar Public School
Elementary: PublicOur Lady of Good Counsel Catholic Elementary School
Elementary: CatholicSharon Public School
Elementary: PublicSt Elizabeth Seton Catholic Elementary School
Elementary: CatholicDr John M Denison Secondary School
Secondary: PublicSacred Heart Catholic High School
Secondary: CatholicSir William Mulock Secondary School
Secondary: PublicHuron Heights Secondary School
Secondary: PublicNewmarket High School
Secondary: PublicSt Maximilian Kolbe High School
Secondary: Catholic-
Rogers Reservoir Conservation Area
East Gwillimbury ON 3.38km -
Valleyview Park
175 Walter English Dr (at Petal Av), East Gwillimbury ON 3.41km -
Bonshaw Park
Bonshaw Ave (Red River Cres), Newmarket ON 6.83km
-
RBC Royal Bank
1181 Davis Dr, Newmarket ON L3Y 8R1 4.2km -
TD Bank
1155 Davis Dr, Newmarket ON L3Y 8R1 4.23km -
CIBC
16715 Yonge St (Yonge & Mulock), Newmarket ON L3X 1X4 8.64km
- 4 bath
- 4 bed
- 3500 sqft
3 John Weddell Avenue, East Gwillimbury, Ontario • L9N 0P4 • Sharon







