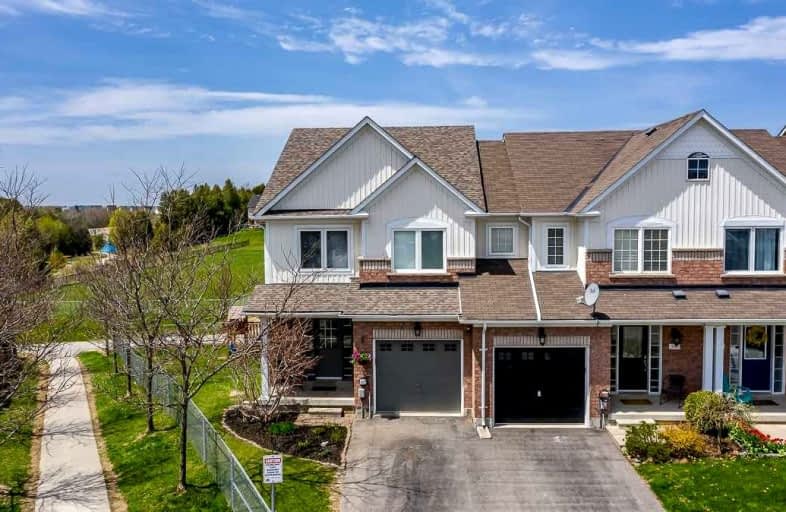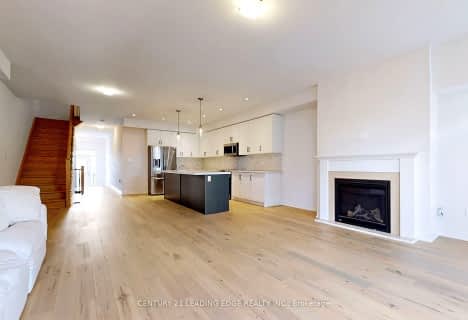Sold on Aug 24, 2022
Note: Property is not currently for sale or for rent.

-
Type: Att/Row/Twnhouse
-
Style: 2-Storey
-
Lot Size: 12.17 x 114.43 Feet
-
Age: No Data
-
Taxes: $3,234 per year
-
Days on Site: 34 Days
-
Added: Jul 21, 2022 (1 month on market)
-
Updated:
-
Last Checked: 3 months ago
-
MLS®#: N5705118
-
Listed By: Lander realty inc., brokerage
Bright End Unit Townhouse- Like A Semi- With Fully Finished Walk-Out Basement On A Large Oversized Pie Shaped Fully Fenced Yard With No Homes Behind. Walking Trails, And Park. Open Concept Main Floor With Eat-In Kitchen And Walk Out To Deck. Garage Access, Oversized Primary Bedroom With Walk-In Closet, And 4 Pc Ensuite With Soaker Tub. Walkout Lower Level Offers A Large Family Room, Kitchenette, And 2 Pc Bath. Everything You Have Been Looking For. The Perfect Home In The Family Friendly Town Of Mount Albert. Minutes To Newmarket And All Amenities.
Extras
Shingles 2016, Some Windows Replaced 2018. Inclusions/Exclusions & Additional Info Attached.
Property Details
Facts for 125 Hammill Heights, East Gwillimbury
Status
Days on Market: 34
Last Status: Sold
Sold Date: Aug 24, 2022
Closed Date: Nov 21, 2022
Expiry Date: Nov 16, 2022
Sold Price: $844,000
Unavailable Date: Aug 24, 2022
Input Date: Jul 21, 2022
Prior LSC: Sold
Property
Status: Sale
Property Type: Att/Row/Twnhouse
Style: 2-Storey
Area: East Gwillimbury
Community: Mt Albert
Availability Date: Tba
Inside
Bedrooms: 3
Bathrooms: 4
Kitchens: 1
Rooms: 6
Den/Family Room: No
Air Conditioning: Central Air
Fireplace: Yes
Washrooms: 4
Building
Basement: Fin W/O
Heat Type: Forced Air
Heat Source: Gas
Exterior: Alum Siding
Exterior: Brick
Water Supply: Municipal
Special Designation: Unknown
Other Structures: Garden Shed
Parking
Driveway: Private
Garage Spaces: 1
Garage Type: Attached
Covered Parking Spaces: 2
Total Parking Spaces: 3
Fees
Tax Year: 2022
Tax Legal Description: Pt Blk 86 Pl 65M3902, Pts 1 & 2 , 65R29966 , S/T E
Taxes: $3,234
Highlights
Feature: Library
Feature: Park
Feature: School
Land
Cross Street: Hammill Hts & King S
Municipality District: East Gwillimbury
Fronting On: West
Pool: None
Sewer: Sewers
Lot Depth: 114.43 Feet
Lot Frontage: 12.17 Feet
Lot Irregularities: Large Irregular Pie S
Additional Media
- Virtual Tour: https://www.youtube.com/embed/RcAYyWb7i3c
Rooms
Room details for 125 Hammill Heights, East Gwillimbury
| Type | Dimensions | Description |
|---|---|---|
| Living Main | 2.94 x 5.56 | Gas Fireplace, Combined W/Dining, Large Window |
| Dining Main | 2.81 x 2.74 | Laminate, Combined W/Living |
| Kitchen Main | 2.89 x 2.74 | Eat-In Kitchen, W/O To Deck, Large Window |
| Breakfast Main | 2.74 x 2.97 | Combined W/Kitchen, W/O To Deck |
| Prim Bdrm 2nd | 4.22 x 5.68 | 4 Pc Ensuite, Large Window, W/I Closet |
| 2nd Br 2nd | 4.26 x 2.94 | Large Window, Large Closet, Laminate |
| 3rd Br 2nd | 2.90 x 3.83 | Large Window, Large Closet, Laminate |
| Family Bsmt | 3.65 x 12.49 | Walk-Out, Laminate, Above Grade Window |
| XXXXXXXX | XXX XX, XXXX |
XXXX XXX XXXX |
$XXX,XXX |
| XXX XX, XXXX |
XXXXXX XXX XXXX |
$XXX,XXX | |
| XXXXXXXX | XXX XX, XXXX |
XXXXXXX XXX XXXX |
|
| XXX XX, XXXX |
XXXXXX XXX XXXX |
$XXX,XXX | |
| XXXXXXXX | XXX XX, XXXX |
XXXXXXX XXX XXXX |
|
| XXX XX, XXXX |
XXXXXX XXX XXXX |
$XXX,XXX | |
| XXXXXXXX | XXX XX, XXXX |
XXXXXXX XXX XXXX |
|
| XXX XX, XXXX |
XXXXXX XXX XXXX |
$XXX,XXX |
| XXXXXXXX XXXX | XXX XX, XXXX | $844,000 XXX XXXX |
| XXXXXXXX XXXXXX | XXX XX, XXXX | $849,900 XXX XXXX |
| XXXXXXXX XXXXXXX | XXX XX, XXXX | XXX XXXX |
| XXXXXXXX XXXXXX | XXX XX, XXXX | $899,000 XXX XXXX |
| XXXXXXXX XXXXXXX | XXX XX, XXXX | XXX XXXX |
| XXXXXXXX XXXXXX | XXX XX, XXXX | $949,900 XXX XXXX |
| XXXXXXXX XXXXXXX | XXX XX, XXXX | XXX XXXX |
| XXXXXXXX XXXXXX | XXX XX, XXXX | $999,000 XXX XXXX |

Our Lady of Good Counsel Catholic Elementary School
Elementary: CatholicSharon Public School
Elementary: PublicBallantrae Public School
Elementary: PublicScott Central Public School
Elementary: PublicMount Albert Public School
Elementary: PublicRobert Munsch Public School
Elementary: PublicOur Lady of the Lake Catholic College High School
Secondary: CatholicSutton District High School
Secondary: PublicSacred Heart Catholic High School
Secondary: CatholicKeswick High School
Secondary: PublicHuron Heights Secondary School
Secondary: PublicNewmarket High School
Secondary: Public- 3 bath
- 3 bed
86 Lyall Stokes Circle, East Gwillimbury, Ontario • L0G 1M0 • Mt Albert
- 3 bath
- 3 bed
- 1500 sqft
56 Cupples Farm Lane, East Gwillimbury, Ontario • L0G 1M0 • Mt Albert




