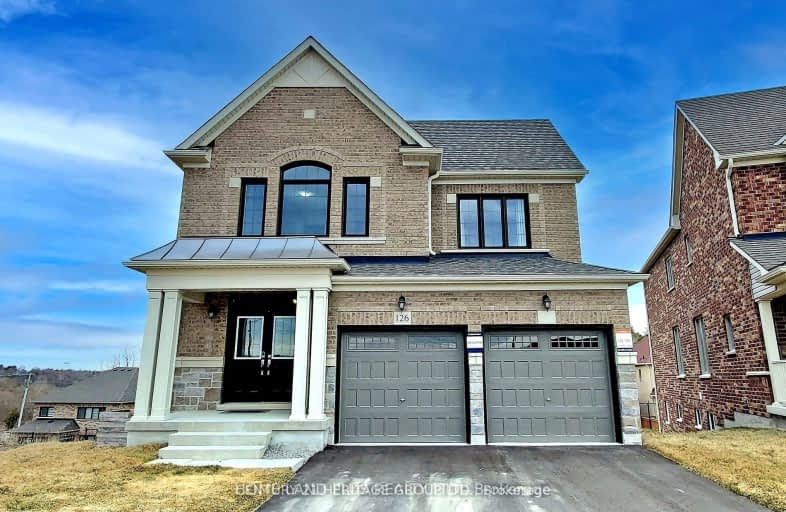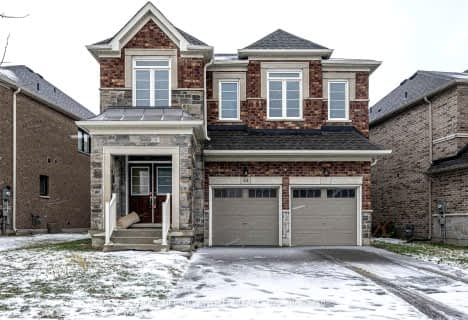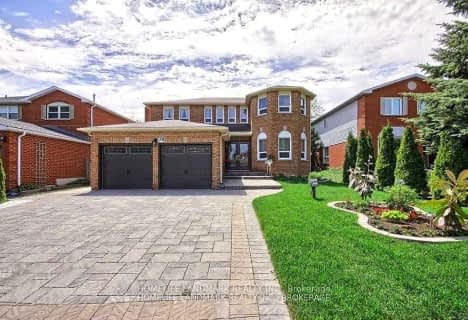Car-Dependent
- Almost all errands require a car.
Somewhat Bikeable
- Almost all errands require a car.

ÉÉC Jean-Béliveau
Elementary: CatholicGood Shepherd Catholic Elementary School
Elementary: CatholicHolland Landing Public School
Elementary: PublicPark Avenue Public School
Elementary: PublicPoplar Bank Public School
Elementary: PublicPhoebe Gilman Public School
Elementary: PublicBradford Campus
Secondary: PublicDr John M Denison Secondary School
Secondary: PublicSacred Heart Catholic High School
Secondary: CatholicSir William Mulock Secondary School
Secondary: PublicHuron Heights Secondary School
Secondary: PublicNewmarket High School
Secondary: Public-
C W Coops
19415 Yonge Street, East Gwillimbury, ON L9N 1L8 0.95km -
The Landing Bar and Grill
#1 45 Grist Mill Road, Holland Landing, ON L9N 1M7 1.84km -
Milestones Restaurants
C7C9-18162 Yonge Street, Newmarket, ON L3Y 4V8 2.55km
-
CrepeStar Dessert Cafe & Bistro
18275 Yonge Street, Unit 1, East Gwillimbury, ON L9N 0A2 2.35km -
McDonald's
190 Green Lane E, East Gwillimbury, ON L9N 0C4 2.45km -
Second Cup
18040 Yonge Street, Newmarket, ON L3Y 8S4 3.05km
-
Movati Athletic - Richmond Hill
81 Silver Maple Road, Richmond Hill, ON L4E 0C5 18.68km -
Womens Fitness Clubs of Canada
10341 Yonge Street, Unit 3, Richmond Hill, ON L4C 3C1 24.23km -
Snap Fitness
1380 Major Mackenzie Drive E, Richmond Hill, ON L4S 0A1 25.11km
-
Vitapath
18265 yonge Street, Unit 1, East Gwillimbury, ON L9N 0A2 2.43km -
Shoppers Drug Mart
17555 Yonge Street, Newmarket, ON L3Y 5H6 4.41km -
Medi-Mart Rx
712 Davis Drive, Newmarket, ON L3Y 8C3 5.18km
-
Santa Fe Gourmet Pizza
19415 Yonge Street, East Gwillimbury, ON L9N 1L8 0.89km -
Dragon King
19415 Yonge Street, Unit 3 - 4, East Gwillimbury, ON L9N 1L3 0.95km -
Landing Fish & Chip
19466 Yonge Street, Holland Landing, ON L9N 1M6 1km
-
Upper Canada Mall
17600 Yonge Street, Newmarket, ON L3Y 4Z1 4.24km -
Costco Wholesale
18182 Yonge Street, East Gwillimbury, ON L9N 0J3 2.59km -
Dollarama
17940 Yonge Street, Newmarket, ON L3Y 8S4 3.4km
-
Longo's
18319 Yonge Street, East Gwillimbury, ON L9N 0A2 2.29km -
Real Canadian Superstore
18120 Yonge Street, Newmarket, ON L3Y 4V8 2.72km -
Farm Boy
18075 Yonge Street, Newmarket, ON L3Y 8W3 2.94km
-
The Beer Store
1100 Davis Drive, Newmarket, ON L3Y 8W8 6km -
Lcbo
15830 Bayview Avenue, Aurora, ON L4G 7Y3 9.07km -
LCBO
94 First Commerce Drive, Aurora, ON L4G 0H5 10.95km
-
Shell
18263 Yonge Street, Newmarket, ON L3Y 4V8 4.71km -
Petro Canada
18215 Yonge Street, Newmarket, ON L3Y 4V8 2.51km -
Costco Gas Bar
71-101 Green Lane West, East Gwillimbury, ON L9N 0C4 2.52km
-
Silver City - Main Concession
18195 Yonge Street, East Gwillimbury, ON L9N 0H9 2.69km -
SilverCity Newmarket Cinemas & XSCAPE
18195 Yonge Street, East Gwillimbury, ON L9N 0H9 2.69km -
Stardust
893 Mount Albert Road, East Gwillimbury, ON L0G 1V0 2.79km
-
Newmarket Public Library
438 Park Aveniue, Newmarket, ON L3Y 1W1 5.35km -
Aurora Public Library
15145 Yonge Street, Aurora, ON L4G 1M1 10.99km -
Richmond Hill Public Library - Oak Ridges Library
34 Regatta Avenue, Richmond Hill, ON L4E 4R1 16.1km
-
Southlake Regional Health Centre
596 Davis Drive, Newmarket, ON L3Y 2P9 5.08km -
404 Veterinary Referral and Emergency Hospital
510 Harry Walker Parkway S, Newmarket, ON L3Y 0B3 7.58km -
Trinity Medical and Travel Clinic
18120 Yonge Street, ,Inside Superstore, East Gwillimbury, ON L9N 0J3 2.81km
-
Harvest Hills Park
Woodspring Ave (Harvest Hills), East Gwillimbury ON 2.88km -
Lake Simcoe Region Conservation Authority
120 Bayview Pky, Newmarket ON L3Y 3W3 4.46km -
Mcgregor Farm Park Playground
Newmarket ON L3X 1C8 5.11km
-
BMO Bank of Montreal
17600 Yonge St, Newmarket ON L3Y 4Z1 4.35km -
National Bank
72 Davis Dr, Newmarket ON L3Y 2M7 4.53km -
Scotiabank
1100 Davis Dr (at Leslie St.), Newmarket ON L3Y 8W8 6.1km
- 4 bath
- 4 bed
42 Marlene Johnston Drive, East Gwillimbury, Ontario • L9N 0W8 • Holland Landing
- 4 bath
- 4 bed
- 2000 sqft
54 Kentledge Avenue, East Gwillimbury, Ontario • L9N 0W3 • Holland Landing
- 4 bath
- 4 bed
- 3000 sqft
Main-22 Cloverridge Avenue, East Gwillimbury, Ontario • L9N 0V3 • Holland Landing
- 4 bath
- 5 bed
- 3000 sqft
44 Pear Blossom Way, East Gwillimbury, Ontario • L9N 0T1 • Holland Landing
- 3 bath
- 4 bed
- 2000 sqft
19 Harvest Hills Boulevard, Newmarket, Ontario • L9N 0A6 • Woodland Hill










