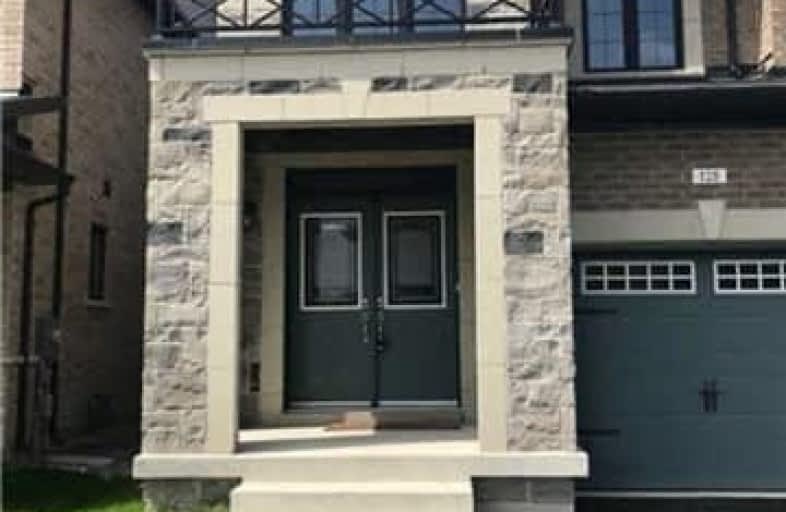Sold on Oct 11, 2018
Note: Property is not currently for sale or for rent.

-
Type: Semi-Detached
-
Style: 2-Storey
-
Lot Size: 25 x 100 Feet
-
Age: No Data
-
Taxes: $3,000 per year
-
Days on Site: 45 Days
-
Added: Sep 07, 2019 (1 month on market)
-
Updated:
-
Last Checked: 2 months ago
-
MLS®#: N4230116
-
Listed By: Royal lepage maximum realty, brokerage
Best Value! Don't Miss This Opportunity To Buy This Beautiful Semi Home In A Growing Community Of Sharon Village!! Freshly Painted With Oak Stairs, Hardwood Floors, New Front Doors, Wainscotting And Modern Kitchen, 9Ft Ceilings, Spacious Sunfilled Rooms, Access To Garage, Main Floor Laundry, Walk-Out Basement. Close To Public Transit, Highway, Parks & Amenities. Functional Open Concept Layout! Overlooking Ravine With Trees All Around! Don't Want To Miss Out!!
Extras
Designer Paint, Wainscotting, Wrought Iron Pickets, All Light Fixtures, Appliances Including Fridge, Stove, Dishwasher, Washer/Dryer.
Property Details
Facts for 128 Countryman Road, East Gwillimbury
Status
Days on Market: 45
Last Status: Sold
Sold Date: Oct 11, 2018
Closed Date: Oct 26, 2018
Expiry Date: Nov 30, 2018
Sold Price: $701,000
Unavailable Date: Oct 11, 2018
Input Date: Aug 27, 2018
Property
Status: Sale
Property Type: Semi-Detached
Style: 2-Storey
Area: East Gwillimbury
Community: Sharon
Availability Date: Immediate
Inside
Bedrooms: 3
Bathrooms: 3
Kitchens: 1
Rooms: 7
Den/Family Room: No
Air Conditioning: None
Fireplace: Yes
Washrooms: 3
Building
Basement: W/O
Heat Type: Forced Air
Heat Source: Gas
Exterior: Brick
Water Supply: Municipal
Special Designation: Unknown
Parking
Driveway: Private
Garage Spaces: 1
Garage Type: Attached
Covered Parking Spaces: 2
Total Parking Spaces: 2
Fees
Tax Year: 2018
Tax Legal Description: Plan 65M4512 Pt Lot 8 Rp 65R36777 Part 3
Taxes: $3,000
Land
Cross Street: Leslie / Mt. Albert
Municipality District: East Gwillimbury
Fronting On: West
Pool: None
Sewer: Sewers
Lot Depth: 100 Feet
Lot Frontage: 25 Feet
Rooms
Room details for 128 Countryman Road, East Gwillimbury
| Type | Dimensions | Description |
|---|---|---|
| Kitchen Main | 2.30 x 3.23 | Ceramic Floor, Stainless Steel Appl, Eat-In Kitchen |
| Breakfast Main | 2.30 x 3.23 | W/O To Yard, Modern Kitchen, O/Looks Ravine |
| Great Rm Main | 3.10 x 6.40 | Hardwood Floor, Open Concept, Fireplace |
| Master 2nd | 3.85 x 4.81 | Broadloom, W/I Closet, Ensuite Bath |
| 2nd Br 2nd | 2.40 x 3.16 | Broadloom, Closet, Window |
| 2nd Br 2nd | 3.00 x 4.14 | Broadloom, Closet, Window |
| XXXXXXXX | XXX XX, XXXX |
XXXX XXX XXXX |
$XXX,XXX |
| XXX XX, XXXX |
XXXXXX XXX XXXX |
$XXX,XXX | |
| XXXXXXXX | XXX XX, XXXX |
XXXXXX XXX XXXX |
$X,XXX |
| XXX XX, XXXX |
XXXXXX XXX XXXX |
$X,XXX | |
| XXXXXXXX | XXX XX, XXXX |
XXXXXXX XXX XXXX |
|
| XXX XX, XXXX |
XXXXXX XXX XXXX |
$XXX,XXX | |
| XXXXXXXX | XXX XX, XXXX |
XXXXXXX XXX XXXX |
|
| XXX XX, XXXX |
XXXXXX XXX XXXX |
$XXX,XXX |
| XXXXXXXX XXXX | XXX XX, XXXX | $701,000 XXX XXXX |
| XXXXXXXX XXXXXX | XXX XX, XXXX | $718,900 XXX XXXX |
| XXXXXXXX XXXXXX | XXX XX, XXXX | $1,650 XXX XXXX |
| XXXXXXXX XXXXXX | XXX XX, XXXX | $1,650 XXX XXXX |
| XXXXXXXX XXXXXXX | XXX XX, XXXX | XXX XXXX |
| XXXXXXXX XXXXXX | XXX XX, XXXX | $849,500 XXX XXXX |
| XXXXXXXX XXXXXXX | XXX XX, XXXX | XXX XXXX |
| XXXXXXXX XXXXXX | XXX XX, XXXX | $869,900 XXX XXXX |

Queensville Public School
Elementary: PublicÉÉC Jean-Béliveau
Elementary: CatholicGood Shepherd Catholic Elementary School
Elementary: CatholicOur Lady of Good Counsel Catholic Elementary School
Elementary: CatholicSharon Public School
Elementary: PublicSt Elizabeth Seton Catholic Elementary School
Elementary: CatholicDr John M Denison Secondary School
Secondary: PublicSacred Heart Catholic High School
Secondary: CatholicSir William Mulock Secondary School
Secondary: PublicHuron Heights Secondary School
Secondary: PublicNewmarket High School
Secondary: PublicSt Maximilian Kolbe High School
Secondary: Catholic- 3 bath
- 3 bed
8 Carratuck Street, East Gwillimbury, Ontario • L9N 0S5 • Sharon


