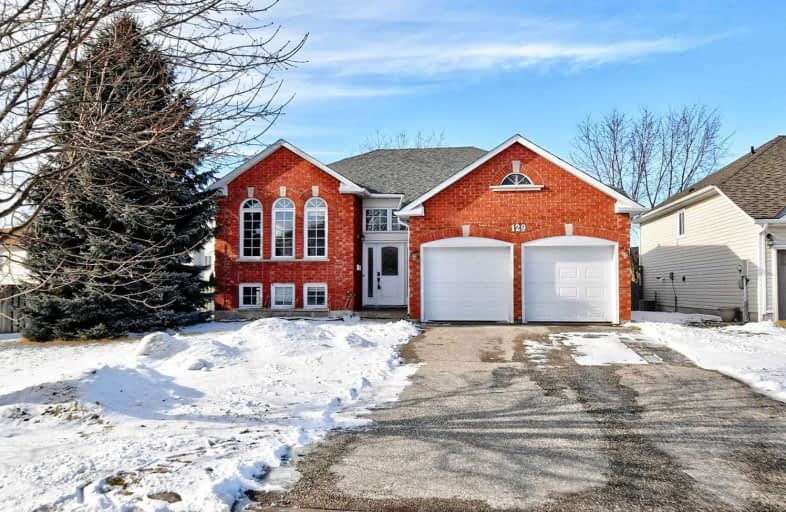Sold on Mar 13, 2019
Note: Property is not currently for sale or for rent.

-
Type: Detached
-
Style: Bungalow
-
Lot Size: 22.39 x 34.73 Metres
-
Age: No Data
-
Taxes: $3,479 per year
-
Days on Site: 14 Days
-
Added: Feb 27, 2019 (2 weeks on market)
-
Updated:
-
Last Checked: 2 months ago
-
MLS®#: N4368673
-
Listed By: Keller williams realty centres, brokerage
Well Maintained 3 Bdrm Bungalow Situated On Family Friendly Street In The Desirable Community Of Mt. Albert W/Easy Commute To Major Hwys & All Amentities. Home Features A Modern Open Concept Layout W/Vaulted Ceilings, Gleaming Hrwd Flrs. Eat-In Kit, Mbed W/W/I Closet. W/Out To Sundeck & Fully Fenced Yard. Prof Fin Bsmt W/Extra Large Windows, 4th Bdrm, Additional 4 Ps Bath & Gas Frpls. Irrigation System, Insulated Garage Doors. Garage Access To Home.
Extras
Cac, C Vac (As Is Cond), Water Soft (As Is Cond), All Window Covers And Blinds, Elfs, Gas Frpls, Garden Shed, Bwl, Prog Therm, Stove, Fridge, B/I Microwavve, Washer, Dryer. Exclude: Hwt(R)
Property Details
Facts for 129 Mainprize Crescent, East Gwillimbury
Status
Days on Market: 14
Last Status: Sold
Sold Date: Mar 13, 2019
Closed Date: Jun 21, 2019
Expiry Date: Aug 23, 2019
Sold Price: $649,900
Unavailable Date: Mar 13, 2019
Input Date: Feb 27, 2019
Property
Status: Sale
Property Type: Detached
Style: Bungalow
Area: East Gwillimbury
Community: Mt Albert
Availability Date: Tba
Inside
Bedrooms: 3
Bedrooms Plus: 1
Bathrooms: 2
Kitchens: 1
Rooms: 6
Den/Family Room: No
Air Conditioning: Central Air
Fireplace: Yes
Washrooms: 2
Building
Basement: Finished
Heat Type: Forced Air
Heat Source: Gas
Exterior: Brick
Water Supply: Municipal
Special Designation: Unknown
Parking
Driveway: Pvt Double
Garage Spaces: 2
Garage Type: Attached
Covered Parking Spaces: 4
Fees
Tax Year: 2018
Tax Legal Description: Plan 65M3155 Lot 89
Taxes: $3,479
Land
Cross Street: King / Centre
Municipality District: East Gwillimbury
Fronting On: North
Pool: None
Sewer: Sewers
Lot Depth: 34.73 Metres
Lot Frontage: 22.39 Metres
Lot Irregularities: Irregular
Acres: < .50
Additional Media
- Virtual Tour: http://mytour.advirtours.com/livetour/slide_show/218967/view:treb
Rooms
Room details for 129 Mainprize Crescent, East Gwillimbury
| Type | Dimensions | Description |
|---|---|---|
| Kitchen Main | 2.72 x 4.82 | Ceramic Floor |
| Living Main | 3.96 x 7.27 | Hardwood Floor, Cathedral Ceiling, Combined W/Dining |
| Dining Main | - | Hardwood Floor, Combined W/Living |
| Master Main | 3.02 x 5.64 | Hardwood Floor, W/I Closet |
| 2nd Br Main | 2.71 x 4.74 | Broadloom, Closet |
| 3rd Br Main | 2.75 x 5.20 | Broadloom, Closet |
| 4th Br Bsmt | 3.38 x 5.00 | Double Closet |
| Rec Bsmt | 5.59 x 6.96 | Hardwood Floor, Gas Fireplace |
| XXXXXXXX | XXX XX, XXXX |
XXXX XXX XXXX |
$XXX,XXX |
| XXX XX, XXXX |
XXXXXX XXX XXXX |
$XXX,XXX |
| XXXXXXXX XXXX | XXX XX, XXXX | $649,900 XXX XXXX |
| XXXXXXXX XXXXXX | XXX XX, XXXX | $649,900 XXX XXXX |

Our Lady of Good Counsel Catholic Elementary School
Elementary: CatholicSharon Public School
Elementary: PublicBallantrae Public School
Elementary: PublicScott Central Public School
Elementary: PublicMount Albert Public School
Elementary: PublicRobert Munsch Public School
Elementary: PublicOur Lady of the Lake Catholic College High School
Secondary: CatholicSutton District High School
Secondary: PublicSacred Heart Catholic High School
Secondary: CatholicKeswick High School
Secondary: PublicHuron Heights Secondary School
Secondary: PublicNewmarket High School
Secondary: Public