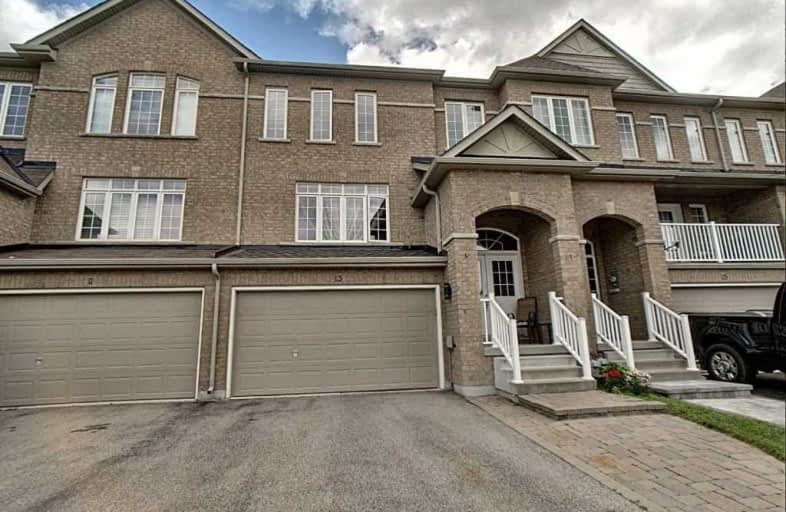Sold on Jul 28, 2020
Note: Property is not currently for sale or for rent.

-
Type: Att/Row/Twnhouse
-
Style: 2-Storey
-
Size: 1500 sqft
-
Lot Size: 24.02 x 104.99 Feet
-
Age: No Data
-
Taxes: $3,206 per year
-
Days on Site: 46 Days
-
Added: Jun 12, 2020 (1 month on market)
-
Updated:
-
Last Checked: 3 months ago
-
MLS®#: N4791924
-
Listed By: Purplebricks, brokerage
Enjoy This Executive Townhouse Located In Desirable Area Of Mount Albert! This Property Features 3 Large Bedrooms, 9Ft Ceilings, Fully Fenced Backyard W/ Secluded Hot Tub. Situated On A Quiet Street Across From A Small Pond And Moraine. In Close Proximity To Schools, Parks, Restaurants, & All Other Amenities! Steps From Downtown Mount Albert! 1Km Away From Firehall And Ambulance Services.
Property Details
Facts for 13 Arthur Case Crescent, East Gwillimbury
Status
Days on Market: 46
Last Status: Sold
Sold Date: Jul 28, 2020
Closed Date: Sep 11, 2020
Expiry Date: Oct 11, 2020
Sold Price: $650,000
Unavailable Date: Jul 28, 2020
Input Date: Jun 12, 2020
Property
Status: Sale
Property Type: Att/Row/Twnhouse
Style: 2-Storey
Size (sq ft): 1500
Area: East Gwillimbury
Community: Mt Albert
Availability Date: Flex
Inside
Bedrooms: 3
Bathrooms: 3
Kitchens: 1
Rooms: 7
Den/Family Room: No
Air Conditioning: Central Air
Fireplace: No
Laundry Level: Main
Central Vacuum: Y
Washrooms: 3
Building
Basement: Unfinished
Heat Type: Forced Air
Heat Source: Gas
Exterior: Brick
Water Supply: Municipal
Special Designation: Unknown
Parking
Driveway: Private
Garage Spaces: 2
Garage Type: Built-In
Covered Parking Spaces: 2
Total Parking Spaces: 3.5
Fees
Tax Year: 2019
Tax Legal Description: Pt Blk 38 Pl 65M4151 Pt 2, 65R32622 Subject To An
Taxes: $3,206
Land
Cross Street: Mt Albert Rd/ Don Ro
Municipality District: East Gwillimbury
Fronting On: East
Pool: None
Sewer: Sewers
Lot Depth: 104.99 Feet
Lot Frontage: 24.02 Feet
Acres: < .50
Rooms
Room details for 13 Arthur Case Crescent, East Gwillimbury
| Type | Dimensions | Description |
|---|---|---|
| Dining Main | 2.69 x 3.58 | |
| Kitchen Main | 2.46 x 3.58 | |
| Laundry Main | 1.78 x 3.58 | |
| Living Main | 6.10 x 6.35 | |
| Master 2nd | 3.43 x 5.66 | |
| 2nd Br 2nd | 3.66 x 3.84 | |
| 3rd Br 2nd | 3.28 x 3.81 |
| XXXXXXXX | XXX XX, XXXX |
XXXX XXX XXXX |
$XXX,XXX |
| XXX XX, XXXX |
XXXXXX XXX XXXX |
$XXX,XXX | |
| XXXXXXXX | XXX XX, XXXX |
XXXX XXX XXXX |
$XXX,XXX |
| XXX XX, XXXX |
XXXXXX XXX XXXX |
$XXX,XXX |
| XXXXXXXX XXXX | XXX XX, XXXX | $650,000 XXX XXXX |
| XXXXXXXX XXXXXX | XXX XX, XXXX | $679,900 XXX XXXX |
| XXXXXXXX XXXX | XXX XX, XXXX | $511,500 XXX XXXX |
| XXXXXXXX XXXXXX | XXX XX, XXXX | $499,900 XXX XXXX |

Our Lady of Good Counsel Catholic Elementary School
Elementary: CatholicSharon Public School
Elementary: PublicBallantrae Public School
Elementary: PublicScott Central Public School
Elementary: PublicMount Albert Public School
Elementary: PublicRobert Munsch Public School
Elementary: PublicÉSC Pape-François
Secondary: CatholicOur Lady of the Lake Catholic College High School
Secondary: CatholicSacred Heart Catholic High School
Secondary: CatholicKeswick High School
Secondary: PublicHuron Heights Secondary School
Secondary: PublicNewmarket High School
Secondary: Public- 3 bath
- 3 bed
86 Lyall Stokes Circle, East Gwillimbury, Ontario • L0G 1M0 • Mt Albert



