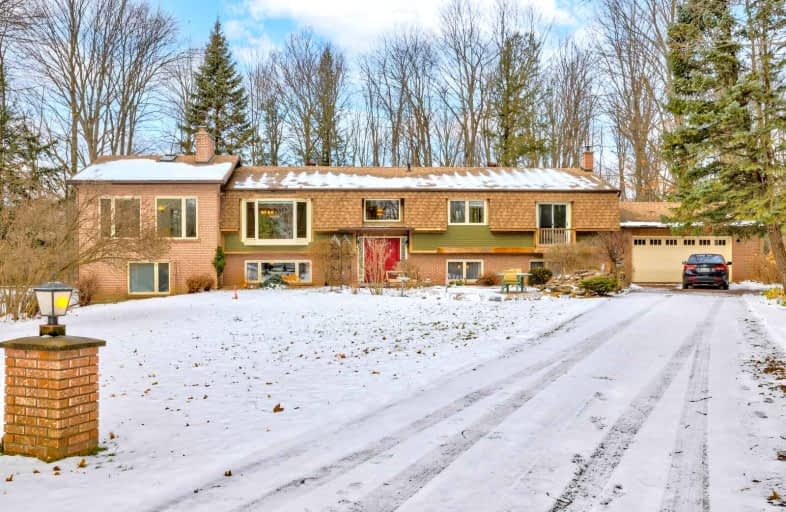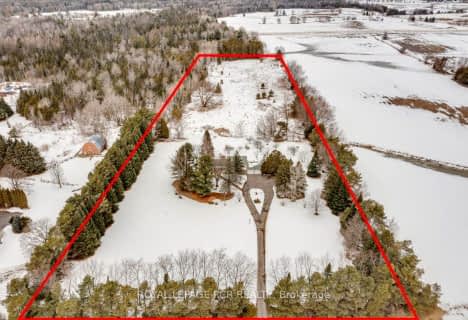Sold on Jan 12, 2022
Note: Property is not currently for sale or for rent.

-
Type: Detached
-
Style: Bungalow-Raised
-
Size: 3500 sqft
-
Lot Size: 487.58 x 1318.7 Feet
-
Age: 51-99 years
-
Taxes: $7,954 per year
-
Days on Site: 7 Days
-
Added: Jan 05, 2022 (1 week on market)
-
Updated:
-
Last Checked: 2 months ago
-
MLS®#: N5464469
-
Listed By: Re/max realtron realty inc., brokerage
This Property Located On A No Exit Street Surrounded By Farm Land And Forest. This Is The Private Oasis You Have Been Looking For! Featuring 10.5 Acres Of Land, 4 Bed + Den And 4 Washrooms. Trails, Pool, Impressive Architecture With Vaulted Ceilings. 10Ft Ceilings In Basement With Separate Entrance With Potential To Transform Into An In-Law Suite.
Extras
Appliances - Fridge, Stove, Dishwasher, Washer And Dryer ,Water Softener,Central Vacuum,Water Fall In The Garden Stream That Runs Through The Property. Extra Parcel Of Land On The Roundabout That Can Be Sold To A Builder.
Property Details
Facts for 130 Bridle Path, East Gwillimbury
Status
Days on Market: 7
Last Status: Sold
Sold Date: Jan 12, 2022
Closed Date: May 30, 2022
Expiry Date: May 17, 2022
Sold Price: $2,222,222
Unavailable Date: Jan 12, 2022
Input Date: Jan 05, 2022
Prior LSC: Listing with no contract changes
Property
Status: Sale
Property Type: Detached
Style: Bungalow-Raised
Size (sq ft): 3500
Age: 51-99
Area: East Gwillimbury
Community: Sharon
Availability Date: Flexible
Inside
Bedrooms: 4
Bedrooms Plus: 1
Bathrooms: 4
Kitchens: 1
Rooms: 9
Den/Family Room: Yes
Air Conditioning: Central Air
Fireplace: Yes
Washrooms: 4
Building
Basement: Finished
Basement 2: Fin W/O
Heat Type: Forced Air
Heat Source: Oil
Exterior: Brick
Water Supply: Well
Physically Handicapped-Equipped: N
Special Designation: Unknown
Retirement: N
Parking
Driveway: Private
Garage Spaces: 2
Garage Type: Attached
Covered Parking Spaces: 6
Total Parking Spaces: 8
Fees
Tax Year: 2021
Tax Legal Description: Pt Lt 14 Con 5 East Gwillimbury Pt 1, 65R11801, S/
Taxes: $7,954
Land
Cross Street: Kennedy & Mt. Albert
Municipality District: East Gwillimbury
Fronting On: South
Parcel Number: 034460090
Pool: Abv Grnd
Sewer: Septic
Lot Depth: 1318.7 Feet
Lot Frontage: 487.58 Feet
Acres: 10-24.99
Zoning: Residential - Si
Rooms
Room details for 130 Bridle Path, East Gwillimbury
| Type | Dimensions | Description |
|---|---|---|
| Living Main | 6.12 x 8.22 | |
| Dining Main | 4.87 x 6.12 | |
| Kitchen Main | 3.38 x 4.30 | |
| Den Main | 3.38 x 3.93 | |
| Prim Bdrm Main | 3.93 x 5.22 | |
| Bathroom Main | 3.20 x 3.93 | |
| Br Main | 4.20 x 4.60 | |
| Bathroom Main | 1.85 x 3.93 | |
| Living Lower | 17.20 x 8.01 | |
| Br Lower | 3.68 x 3.70 | |
| Br Lower | 2.47 x 3.32 | |
| Office Lower | 3.90 x 5.02 |
| XXXXXXXX | XXX XX, XXXX |
XXXX XXX XXXX |
$X,XXX,XXX |
| XXX XX, XXXX |
XXXXXX XXX XXXX |
$X,XXX,XXX |
| XXXXXXXX XXXX | XXX XX, XXXX | $2,222,222 XXX XXXX |
| XXXXXXXX XXXXXX | XXX XX, XXXX | $2,250,000 XXX XXXX |

Queensville Public School
Elementary: PublicOur Lady of Good Counsel Catholic Elementary School
Elementary: CatholicSharon Public School
Elementary: PublicMount Albert Public School
Elementary: PublicRobert Munsch Public School
Elementary: PublicSt Elizabeth Seton Catholic Elementary School
Elementary: CatholicOur Lady of the Lake Catholic College High School
Secondary: CatholicDr John M Denison Secondary School
Secondary: PublicSacred Heart Catholic High School
Secondary: CatholicKeswick High School
Secondary: PublicHuron Heights Secondary School
Secondary: PublicNewmarket High School
Secondary: Public- 3 bath
- 5 bed
- 2500 sqft
3990 Mount Albert Road, East Gwillimbury, Ontario • L0G 1V0 • Sharon



