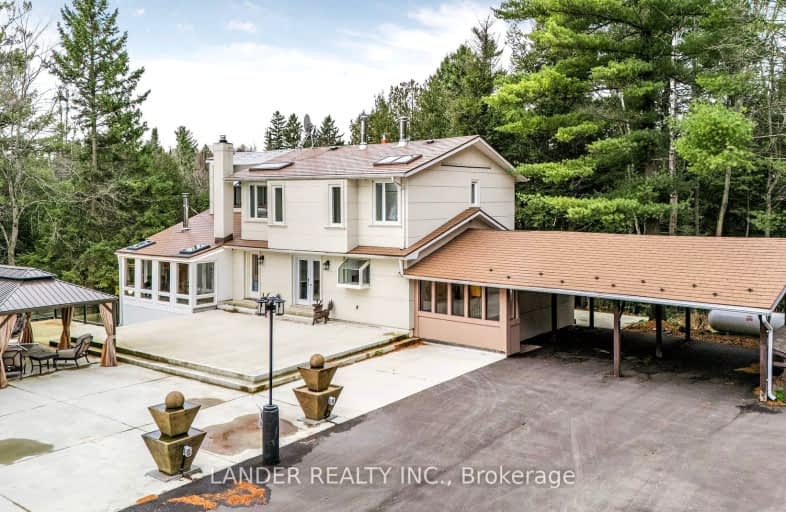Car-Dependent
- Almost all errands require a car.
Somewhat Bikeable
- Most errands require a car.

Queensville Public School
Elementary: PublicOur Lady of Good Counsel Catholic Elementary School
Elementary: CatholicSharon Public School
Elementary: PublicMount Albert Public School
Elementary: PublicRobert Munsch Public School
Elementary: PublicSt Elizabeth Seton Catholic Elementary School
Elementary: CatholicOur Lady of the Lake Catholic College High School
Secondary: CatholicDr John M Denison Secondary School
Secondary: PublicSacred Heart Catholic High School
Secondary: CatholicKeswick High School
Secondary: PublicHuron Heights Secondary School
Secondary: PublicNewmarket High School
Secondary: Public-
Valleyview Park
175 Walter English Dr (at Petal Av), East Gwillimbury ON 6.78km -
Frank Stronach Park
Newmarket ON L3Y 11.41km -
Wesley Brooks Memorial Conservation Area
Newmarket ON 11.88km
-
TD Bank Financial Group
6 Princess St, Mount Albert ON L0G 1M0 4.1km -
Localcoin Bitcoin ATM - Maxi Mart
1100 Davis Dr, Newmarket ON L3Y 8W8 9.03km -
CIBC
18269 Yonge St (Green Lane), East Gwillimbury ON L9N 0A2 11.23km










