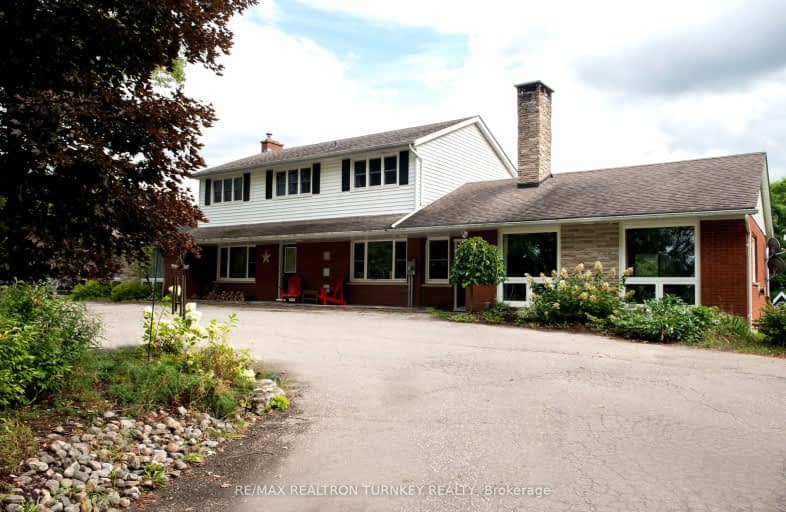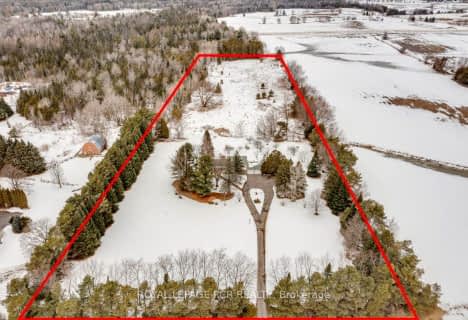Car-Dependent
- Almost all errands require a car.
Somewhat Bikeable
- Almost all errands require a car.

Queensville Public School
Elementary: PublicOur Lady of Good Counsel Catholic Elementary School
Elementary: CatholicSharon Public School
Elementary: PublicMount Albert Public School
Elementary: PublicRobert Munsch Public School
Elementary: PublicSt Elizabeth Seton Catholic Elementary School
Elementary: CatholicOur Lady of the Lake Catholic College High School
Secondary: CatholicDr John M Denison Secondary School
Secondary: PublicSacred Heart Catholic High School
Secondary: CatholicKeswick High School
Secondary: PublicHuron Heights Secondary School
Secondary: PublicNewmarket High School
Secondary: Public-
Vivian Creek Park
Mount Albert ON L0G 1M0 5.58km -
Valleyview Park
175 Walter English Dr (at Petal Av), East Gwillimbury ON 6.26km -
Jacarandah Park
Newmarket ON 8.38km
-
TD Canada Trust Branch and ATM
130 Davis Dr, Newmarket ON L3Y 2N1 11.68km -
CIBC
16715 Yonge St (Yonge & Mulock), Newmarket ON L3X 1X4 13.44km -
TD Bank Financial Group
16655 Yonge St (at Mulock Dr.), Newmarket ON L3X 1V6 13.48km
- 3 bath
- 5 bed
- 2500 sqft
3990 Mount Albert Road, East Gwillimbury, Ontario • L0G 1V0 • Sharon



