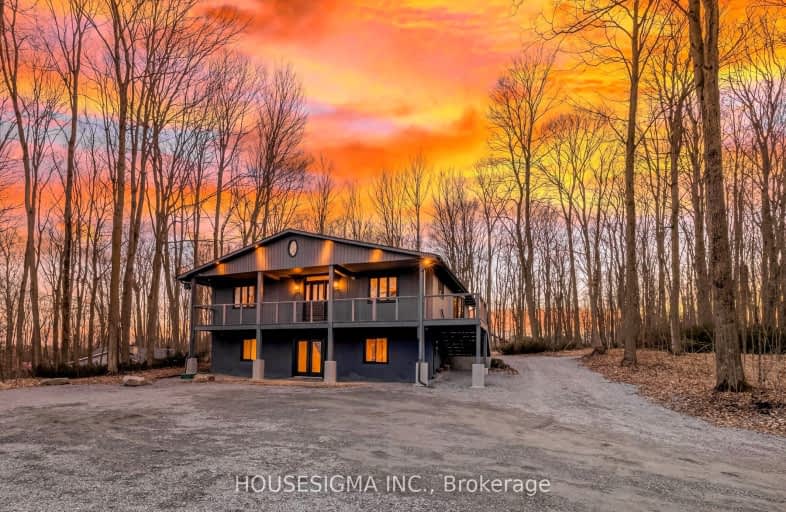Car-Dependent
- Almost all errands require a car.
Somewhat Bikeable
- Almost all errands require a car.

Queensville Public School
Elementary: PublicÉÉC Jean-Béliveau
Elementary: CatholicGlen Cedar Public School
Elementary: PublicOur Lady of Good Counsel Catholic Elementary School
Elementary: CatholicSharon Public School
Elementary: PublicSt Elizabeth Seton Catholic Elementary School
Elementary: CatholicOur Lady of the Lake Catholic College High School
Secondary: CatholicDr John M Denison Secondary School
Secondary: PublicSacred Heart Catholic High School
Secondary: CatholicKeswick High School
Secondary: PublicHuron Heights Secondary School
Secondary: PublicNewmarket High School
Secondary: Public-
Lions and Sun Bar and Lounge
18947 Woodbine Avenue, East Gwillimbury, ON L0G 1V0 3.81km -
C W Coop
1090 Ringwell Drive, Newmarket, ON L3Y 9C5 7.14km -
The Landing Bar and Grill
#1 45 Grist Mill Road, Holland Landing, ON L9N 1M7 7.41km
-
Bare Bistro
20237 Kennedy Road, East Gwillimbury, ON L0G 1V0 2.39km -
The Little Griddle Kitchen
320 Harry Walker Parkway N, Unit 1, Newmarket, ON L3Y 7B4 7.08km -
Pur & Simple
47 Harry Walker Parkway S, Newmarket, ON L3Y 8T8 8.15km
-
New Care Pharmacy
17730 Leslie Street, Unit 109, Newmarket, ON L3Y 3E4 7.95km -
Shoppers Drug Mart
1111 Davis Drive, Newmarket, ON L3Y 7V1 8.27km -
Vitapath
18265 yonge Street, Unit 1, East Gwillimbury, ON L9N 0A2 9.9km
-
The Ladel
20101-20205 Woodbine Avenue, Queensville, ON L0G 1R0 2.01km -
Jacx Restaurant Bar And Grill
20215 Woodbine Avenue, East Gwillimbury, ON L0G 1R0 2.02km -
The Ladle
20215 Woodbine Ave, East Gwillimbury, ON L0G 1R0 2.14km
-
Walmart
1111 Davis Drive, Newmarket, ON L3Y 8X2 8.39km -
Costco Wholesale
18182 Yonge Street, East Gwillimbury, ON L9N 0J3 10.41km -
Homesense Newmarket
17940 Yonge Street, Newmarket, ON L3Y 8S4 10.47km
-
Vince's Market
19101 Leslie Street, Sharon, ON L0G 1V0 5.07km -
Strawberry Creek Farm
17471 Woodbine Avenue, Whitchurch-Stouffville, ON L3Y 4W1 7.5km -
The Low Carb Grocery
17730 Leslie Street, Newmarket, ON L3Y 3E4 7.91km
-
The Beer Store
1100 Davis Drive, Newmarket, ON L3Y 8W8 8.49km -
Lcbo
15830 Bayview Avenue, Aurora, ON L4G 7Y3 13.72km -
LCBO
94 First Commerce Drive, Aurora, ON L4G 0H5 13.98km
-
Shell
19364 Highway 48, East Gwillimbury, ON L0G 1M0 6.06km -
Shell
18233 Leslie Street, Newmarket, ON L3Y 7V1 6.75km -
Esso
22766 Woodbine Avenue, Keswick, ON L4P 3E9 7.56km
-
Stardust
893 Mount Albert Road, East Gwillimbury, ON L0G 1V0 6.49km -
Silver City - Main Concession
18195 Yonge Street, East Gwillimbury, ON L9N 0H9 9.93km -
SilverCity Newmarket Cinemas & XSCAPE
18195 Yonge Street, East Gwillimbury, ON L9N 0H9 9.93km
-
Newmarket Public Library
438 Park Aveniue, Newmarket, ON L3Y 1W1 10.59km -
Aurora Public Library
15145 Yonge Street, Aurora, ON L4G 1M1 16.59km -
Richmond Hill Public Library - Oak Ridges Library
34 Regatta Avenue, Richmond Hill, ON L4E 4R1 21.26km
-
Southlake Regional Health Centre
596 Davis Drive, Newmarket, ON L3Y 2P9 9.62km -
VCA Canada 404 Veterinary Emergency and Referral Hospital
510 Harry Walker Parkway S, Newmarket, ON L3Y 0B3 10.04km -
Mackenzie Health
10 Trench Street, Richmond Hill, ON L4C 4Z3 30.06km
-
Valleyview Park
175 Walter English Dr (at Petal Av), East Gwillimbury ON 4.76km -
Rogers Reservoir Conservation Area
East Gwillimbury ON 7.42km -
Anchor Park
East Gwillimbury ON 7.9km
-
TD Bank Financial Group
6 Princess St, Mount Albert ON L0G 1M0 6.25km -
XE.com Inc
1145 Nicholson Rd (Gorham Street), Newmarket ON L3Y 9C3 9.39km -
CIBC
14 Main St S, Newmarket ON L3Y 3Y2 10.16km


