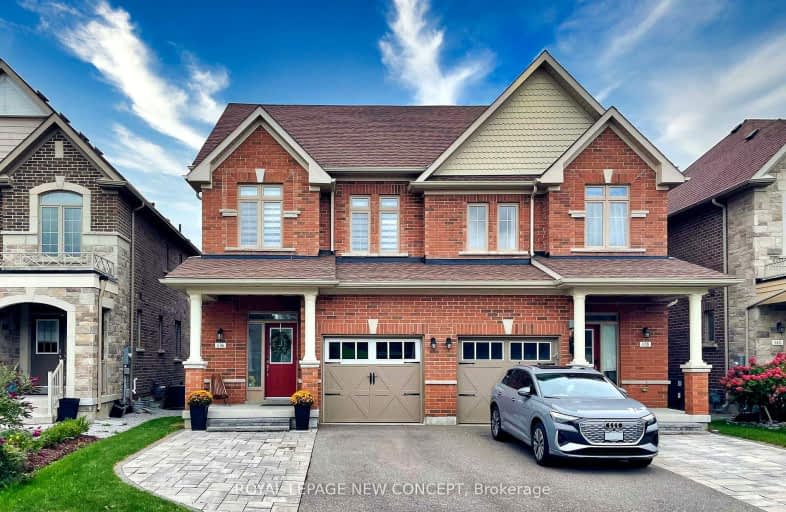Car-Dependent
- Most errands require a car.
Somewhat Bikeable
- Most errands require a car.

Queensville Public School
Elementary: PublicÉÉC Jean-Béliveau
Elementary: CatholicGood Shepherd Catholic Elementary School
Elementary: CatholicOur Lady of Good Counsel Catholic Elementary School
Elementary: CatholicSharon Public School
Elementary: PublicSt Elizabeth Seton Catholic Elementary School
Elementary: CatholicDr John M Denison Secondary School
Secondary: PublicSacred Heart Catholic High School
Secondary: CatholicSir William Mulock Secondary School
Secondary: PublicHuron Heights Secondary School
Secondary: PublicNewmarket High School
Secondary: PublicSt Maximilian Kolbe High School
Secondary: Catholic-
Valleyview Park
175 Walter English Dr (at Petal Av), East Gwillimbury ON 2.26km -
Anchor Park
East Gwillimbury ON 3.5km -
Wesley Brooks Memorial Conservation Area
Newmarket ON 6.84km
-
BMO Bank of Montreal
18233 Leslie St, Newmarket ON L3Y 7V1 2.82km -
TD Bank Financial Group
1155 Davis Dr, Newmarket ON L3Y 8R1 4.77km -
Scotiabank
198 Main St N, Newmarket ON L3Y 9B2 6.13km
- 3 bath
- 3 bed
- 1100 sqft
947 Mount Albert Road, East Gwillimbury, Ontario • L0G 1V0 • Sharon
- 3 bath
- 4 bed
- 2000 sqft
31 Frederick Pearson Street, East Gwillimbury, Ontario • L9N 0R8 • Queensville
- 6 bath
- 4 bed
24 Richard Boyd Drive, East Gwillimbury, Ontario • L9N 0S6 • Holland Landing
- 4 bath
- 4 bed
- 2000 sqft
86 Watershed Gate, East Gwillimbury, Ontario • L9N 0Y2 • Queensville
- 4 bath
- 3 bed
- 1500 sqft
59 Colony Trail Boulevard, East Gwillimbury, Ontario • L9N 1C8 • Holland Landing
- 4 bath
- 4 bed
144 Mondial Crescent, East Gwillimbury, Ontario • L0G 1R0 • Rural East Gwillimbury
- 1 bath
- 3 bed
- 1100 sqft
18200 Leslie Street, East Gwillimbury, Ontario • L9N 0M5 • Rural East Gwillimbury
- 4 bath
- 4 bed
- 2500 sqft
78 Prunella Crescent, East Gwillimbury, Ontario • L9N 0S7 • Holland Landing
- 4 bath
- 4 bed
- 2500 sqft
54 Angus Morton Crescent, East Gwillimbury, Ontario • L9N 1S4 • Queensville













