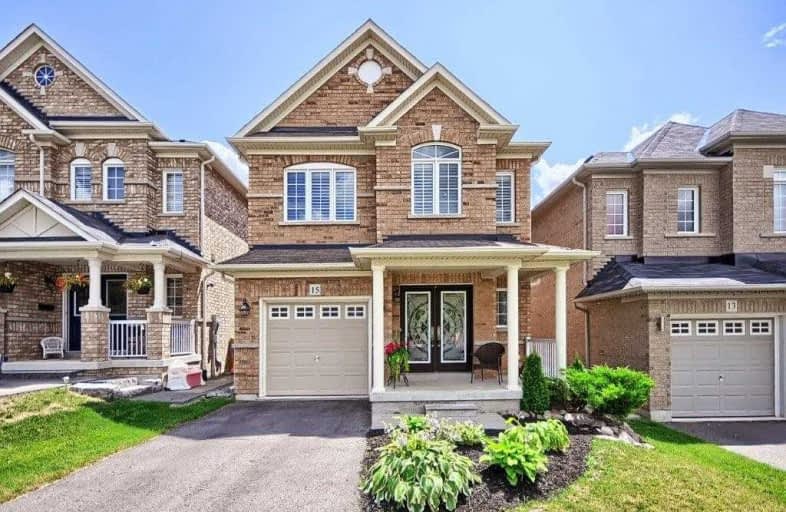Sold on Aug 20, 2019
Note: Property is not currently for sale or for rent.

-
Type: Detached
-
Style: 2-Storey
-
Size: 2000 sqft
-
Lot Size: 29.59 x 106.27 Feet
-
Age: No Data
-
Taxes: $4,731 per year
-
Days on Site: 19 Days
-
Added: Sep 07, 2019 (2 weeks on market)
-
Updated:
-
Last Checked: 2 months ago
-
MLS®#: N4535087
-
Listed By: Re/max realtron realty inc., brokerage
Spectacular Family Home W/Luxury Appointments Throughout! Spacious Floor Plan, Hardwood Floors Both Levels! Double Door Entrance,Granite Kitchen Counter W/Upgraded Backsplash And Extended Kit Cabinets! Prof.Landscaped W/Fenced Yard. Crown Mouldings And Smooth Ceilings*Garage Access To House. S/S Appl.& California Shutters Throughout.Walk To School/Park/Nature Trails/Splash Pad. Minutes To Go Train And Bus Station. 10+++
Extras
S/S Fridge, S/S Stove, S/S B/I Dw, S/S Exhaust Hood Fan, S/S Washer/Dryer, All Window Coverings, All Light Fixtures, Honeywell Lyric Thermostat, R/I Central Vac And Alarm, Water Softener (O), Gdo + Remotes, Outdoor Shed. Hwt (R)
Property Details
Facts for 15 Harvest Hills Boulevard, East Gwillimbury
Status
Days on Market: 19
Last Status: Sold
Sold Date: Aug 20, 2019
Closed Date: Sep 12, 2019
Expiry Date: Oct 15, 2019
Sold Price: $770,000
Unavailable Date: Aug 20, 2019
Input Date: Aug 01, 2019
Prior LSC: Listing with no contract changes
Property
Status: Sale
Property Type: Detached
Style: 2-Storey
Size (sq ft): 2000
Area: East Gwillimbury
Community: Rural East Gwillimbury
Availability Date: 30-60 Days/Tba
Inside
Bedrooms: 4
Bathrooms: 3
Kitchens: 1
Rooms: 8
Den/Family Room: Yes
Air Conditioning: Central Air
Fireplace: Yes
Washrooms: 3
Utilities
Electricity: Yes
Gas: Yes
Cable: Yes
Telephone: Yes
Building
Basement: Full
Heat Type: Forced Air
Heat Source: Gas
Exterior: Brick
Water Supply: Municipal
Special Designation: Unknown
Parking
Driveway: Private
Garage Spaces: 1
Garage Type: Attached
Covered Parking Spaces: 2
Total Parking Spaces: 3
Fees
Tax Year: 2019
Tax Legal Description: Lot 60 Plan 65M4185 * See Sched B
Taxes: $4,731
Highlights
Feature: Fenced Yard
Feature: Hospital
Feature: Level
Feature: Park
Feature: Public Transit
Feature: School
Land
Cross Street: Green Lane/Bathurst
Municipality District: East Gwillimbury
Fronting On: South
Pool: None
Sewer: Sewers
Lot Depth: 106.27 Feet
Lot Frontage: 29.59 Feet
Zoning: Res
Waterfront: None
Additional Media
- Virtual Tour: https://tours.panapix.com/idx/539211
Rooms
Room details for 15 Harvest Hills Boulevard, East Gwillimbury
| Type | Dimensions | Description |
|---|---|---|
| Living Main | 6.07 x 3.35 | Hardwood Floor, Combined W/Dining, Open Concept |
| Dining Main | 3.35 x 6.07 | Hardwood Floor, Combined W/Living, Crown Moulding |
| Kitchen Main | 3.66 x 3.02 | Ceramic Floor, Granite Counter, Family Size Kitchen |
| Breakfast Main | 3.70 x 3.02 | Ceramic Floor, Backsplash, Sliding Doors |
| Family Main | 4.30 x 3.35 | Hardwood Floor, Gas Fireplace, Crown Moulding |
| Master 2nd | 4.90 x 3.93 | Hardwood Floor, His/Hers Closets, 4 Pc Ensuite |
| 2nd Br 2nd | 3.96 x 2.74 | Hardwood Floor, B/I Closet, Crown Moulding |
| 3rd Br 2nd | 4.75 x 3.08 | Hardwood Floor, B/I Closet, Crown Moulding |
| 4th Br 2nd | 3.83 x 3.08 | Hardwood Floor, W/I Closet, Crown Moulding |
| XXXXXXXX | XXX XX, XXXX |
XXXX XXX XXXX |
$XXX,XXX |
| XXX XX, XXXX |
XXXXXX XXX XXXX |
$XXX,XXX |
| XXXXXXXX XXXX | XXX XX, XXXX | $770,000 XXX XXXX |
| XXXXXXXX XXXXXX | XXX XX, XXXX | $778,000 XXX XXXX |

St Nicholas Catholic Elementary School
Elementary: CatholicCrossland Public School
Elementary: PublicPoplar Bank Public School
Elementary: PublicCanadian Martyrs Catholic Elementary School
Elementary: CatholicAlexander Muir Public School
Elementary: PublicPhoebe Gilman Public School
Elementary: PublicDr John M Denison Secondary School
Secondary: PublicSacred Heart Catholic High School
Secondary: CatholicAurora High School
Secondary: PublicSir William Mulock Secondary School
Secondary: PublicHuron Heights Secondary School
Secondary: PublicNewmarket High School
Secondary: Public

