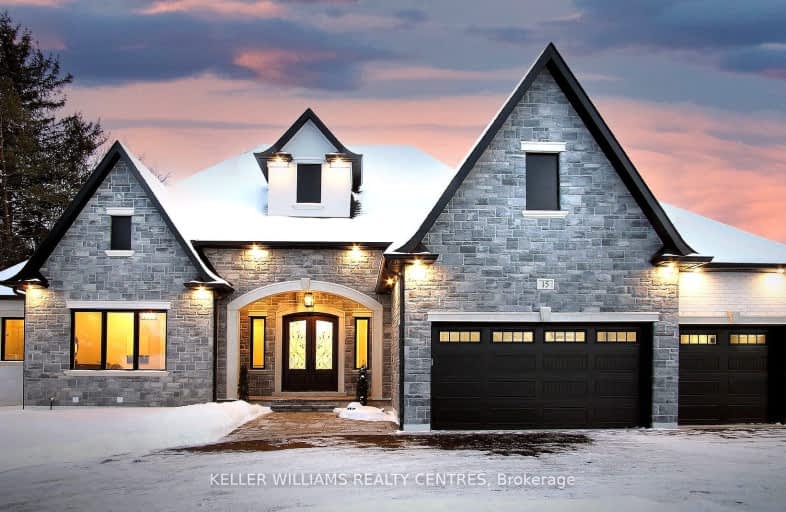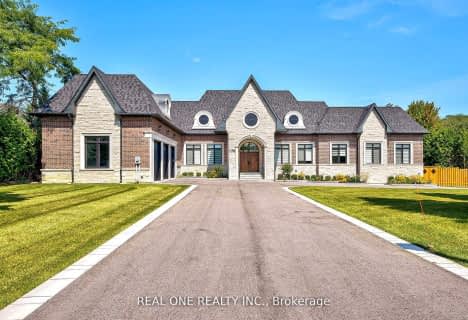Car-Dependent
- Most errands require a car.
43
/100
Somewhat Bikeable
- Most errands require a car.
39
/100

Queensville Public School
Elementary: Public
3.33 km
ÉÉC Jean-Béliveau
Elementary: Catholic
2.19 km
Good Shepherd Catholic Elementary School
Elementary: Catholic
2.46 km
Our Lady of Good Counsel Catholic Elementary School
Elementary: Catholic
0.58 km
Sharon Public School
Elementary: Public
1.60 km
St Elizabeth Seton Catholic Elementary School
Elementary: Catholic
3.11 km
Dr John M Denison Secondary School
Secondary: Public
5.02 km
Sacred Heart Catholic High School
Secondary: Catholic
5.28 km
Sir William Mulock Secondary School
Secondary: Public
8.73 km
Huron Heights Secondary School
Secondary: Public
4.59 km
Newmarket High School
Secondary: Public
6.46 km
St Maximilian Kolbe High School
Secondary: Catholic
11.42 km
-
Valleyview Park
175 Walter English Dr (at Petal Av), East Gwillimbury ON 2.76km -
Proctor Park
Newmarket ON 5.4km -
Gorham Park Playground
Newmarket ON 6.32km
-
TD Bank Financial Group
1155 Davis Dr, Newmarket ON L3Y 8R1 4.35km -
Scotiabank
258 Main St S (at Water St), Newmarket ON L3Y 3Z5 6.11km -
TD Canada Trust Branch and ATM
130 Davis Dr, Newmarket ON L3Y 2N1 6.2km



