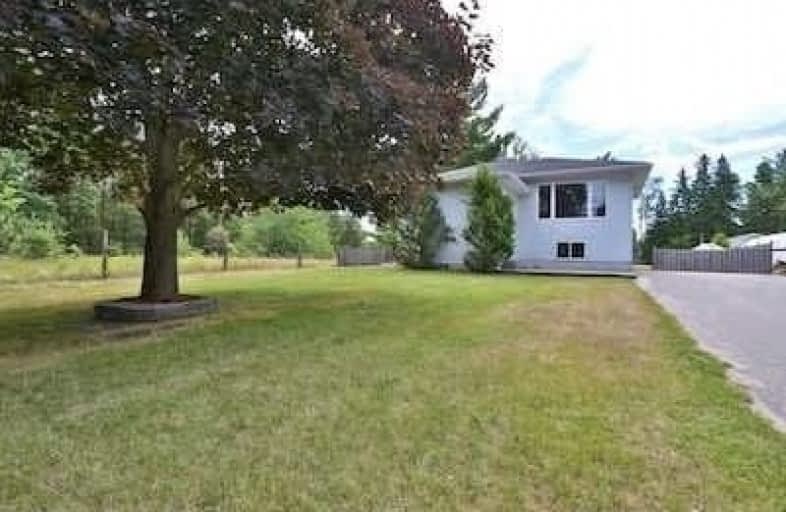Leased on Apr 07, 2019
Note: Property is not currently for sale or for rent.

-
Type: Detached
-
Style: Bungalow
-
Lease Term: 1 Year
-
Possession: Immed
-
All Inclusive: N
-
Lot Size: 0 x 0
-
Age: No Data
-
Added: Apr 07, 2019 (1 second on market)
-
Updated:
-
Last Checked: 3 months ago
-
MLS®#: N4407043
-
Listed By: Royal lepage peaceland realty, brokerage
Beautiful Custom Built Bungalow, Nestled At The End Of A Quiet Cul-De-Sac! Steps Away From The Holland River & No Neighbours Next Door! Massive Lot Boasts Mature Trees & A Large Back Deck. Brand New Floors. Sun-Filled Open Concept Layout With Smooth Ceilings.
Extras
Fridge, Stove, Dishwasher. Washer & Dryer, Central Air, All Light Fixtures, Window Coverings
Property Details
Facts for 15 Willow Street, East Gwillimbury
Status
Last Status: Leased
Sold Date: Apr 07, 2019
Closed Date: Apr 15, 2019
Expiry Date: Aug 31, 2019
Sold Price: $2,000
Unavailable Date: Apr 07, 2019
Input Date: Apr 07, 2019
Property
Status: Lease
Property Type: Detached
Style: Bungalow
Area: East Gwillimbury
Community: Holland Landing
Availability Date: Immed
Inside
Bedrooms: 3
Bathrooms: 2
Kitchens: 1
Rooms: 4
Den/Family Room: No
Air Conditioning: Central Air
Fireplace: No
Laundry: Ensuite
Washrooms: 2
Utilities
Utilities Included: N
Building
Basement: Finished
Heat Type: Forced Air
Heat Source: Gas
Exterior: Vinyl Siding
Private Entrance: Y
Water Supply: Municipal
Special Designation: Unknown
Parking
Driveway: Pvt Double
Parking Included: Yes
Garage Type: None
Covered Parking Spaces: 10
Fees
Cable Included: No
Central A/C Included: No
Common Elements Included: No
Heating Included: No
Hydro Included: No
Water Included: No
Land
Cross Street: Sand & Queensville S
Municipality District: East Gwillimbury
Fronting On: South
Pool: None
Sewer: Septic
Rooms
Room details for 15 Willow Street, East Gwillimbury
| Type | Dimensions | Description |
|---|---|---|
| Kitchen Main | 3.23 x 3.41 | Ceramic Floor |
| Breakfast Main | 3.17 x 4.39 | Ceramic Floor |
| Great Rm Main | 4.01 x 6.36 | Open Concept |
| Den Main | 2.98 x 3.06 | Colonial Doors |
| Foyer In Betwn | 1.57 x 2.77 | Ceramic Floor |
| Master Lower | 3.41 x 5.56 | Laminate |
| 2nd Br Lower | 2.88 x 3.86 | Laminate |
| 3rd Br Lower | 2.76 x 3.31 | Laminate |
| Laundry Lower | 2.01 x 2.36 | Ceramic Floor |
| XXXXXXXX | XXX XX, XXXX |
XXXXXX XXX XXXX |
$X,XXX |
| XXX XX, XXXX |
XXXXXX XXX XXXX |
$X,XXX | |
| XXXXXXXX | XXX XX, XXXX |
XXXX XXX XXXX |
$XXX,XXX |
| XXX XX, XXXX |
XXXXXX XXX XXXX |
$XXX,XXX |
| XXXXXXXX XXXXXX | XXX XX, XXXX | $2,000 XXX XXXX |
| XXXXXXXX XXXXXX | XXX XX, XXXX | $2,000 XXX XXXX |
| XXXXXXXX XXXX | XXX XX, XXXX | $550,000 XXX XXXX |
| XXXXXXXX XXXXXX | XXX XX, XXXX | $529,900 XXX XXXX |

ÉÉC Jean-Béliveau
Elementary: CatholicGood Shepherd Catholic Elementary School
Elementary: CatholicHolland Landing Public School
Elementary: PublicPark Avenue Public School
Elementary: PublicSt. Marie of the Incarnation Separate School
Elementary: CatholicPhoebe Gilman Public School
Elementary: PublicBradford Campus
Secondary: PublicHoly Trinity High School
Secondary: CatholicDr John M Denison Secondary School
Secondary: PublicSacred Heart Catholic High School
Secondary: CatholicBradford District High School
Secondary: PublicHuron Heights Secondary School
Secondary: Public- 1 bath
- 3 bed
- 1500 sqft
19365 Yonge Street, East Gwillimbury, Ontario • L9N 1L8 • Holland Landing



